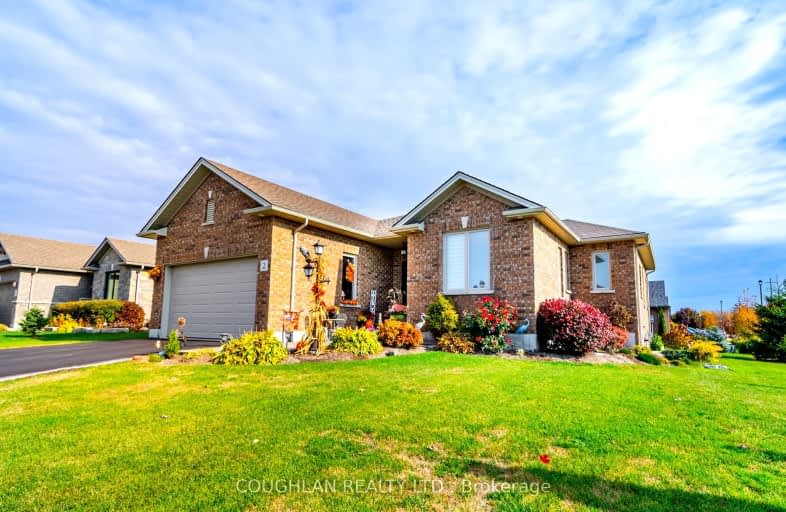
Video Tour
Car-Dependent
- Almost all errands require a car.
12
/100
Somewhat Bikeable
- Most errands require a car.
45
/100

Colborne School
Elementary: Public
11.89 km
Smithfield Public School
Elementary: Public
6.25 km
St Paul Catholic Elementary School
Elementary: Catholic
13.41 km
Spring Valley Public School
Elementary: Public
4.41 km
Murray Centennial Public School
Elementary: Public
12.43 km
Brighton Public School
Elementary: Public
2.03 km
École secondaire publique Marc-Garneau
Secondary: Public
17.45 km
St Paul Catholic Secondary School
Secondary: Catholic
13.34 km
Campbellford District High School
Secondary: Public
31.91 km
Trenton High School
Secondary: Public
13.95 km
Bayside Secondary School
Secondary: Public
23.39 km
East Northumberland Secondary School
Secondary: Public
2.24 km













