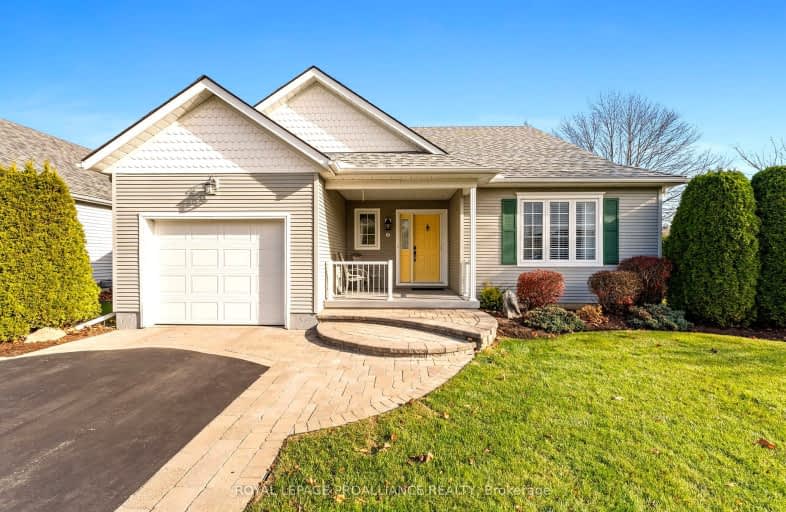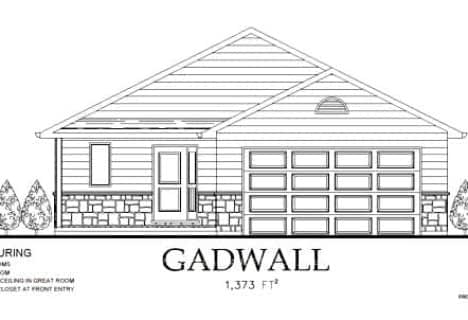Car-Dependent
- Almost all errands require a car.
17
/100
Bikeable
- Some errands can be accomplished on bike.
60
/100

Colborne School
Elementary: Public
12.09 km
Smithfield Public School
Elementary: Public
6.43 km
St Paul Catholic Elementary School
Elementary: Catholic
13.46 km
Spring Valley Public School
Elementary: Public
4.93 km
Murray Centennial Public School
Elementary: Public
12.53 km
Brighton Public School
Elementary: Public
2.51 km
École secondaire publique Marc-Garneau
Secondary: Public
17.49 km
St Paul Catholic Secondary School
Secondary: Catholic
13.40 km
Campbellford District High School
Secondary: Public
32.42 km
Trenton High School
Secondary: Public
14.00 km
Bayside Secondary School
Secondary: Public
23.37 km
East Northumberland Secondary School
Secondary: Public
2.71 km
-
Presqu'Ile Provincial Park
1 Bayshore Rd, Brighton ON K0K 1H0 1.89km -
Memorial Park
Main St (Main & Proctor), Brighton ON 2.44km -
King Edward Park
Elizabeth St, Brighton ON K0K 1H0 2.5km
-
Bitcoin Depot - Bitcoin ATM
13 Elizabeth St, Brighton ON K0K 1H0 2.37km -
BMO Bank of Montreal
1 Main St, Brighton ON K0K 1H0 2.44km -
CIBC
48 Main St, Brighton ON K0K 1H0 2.48km














