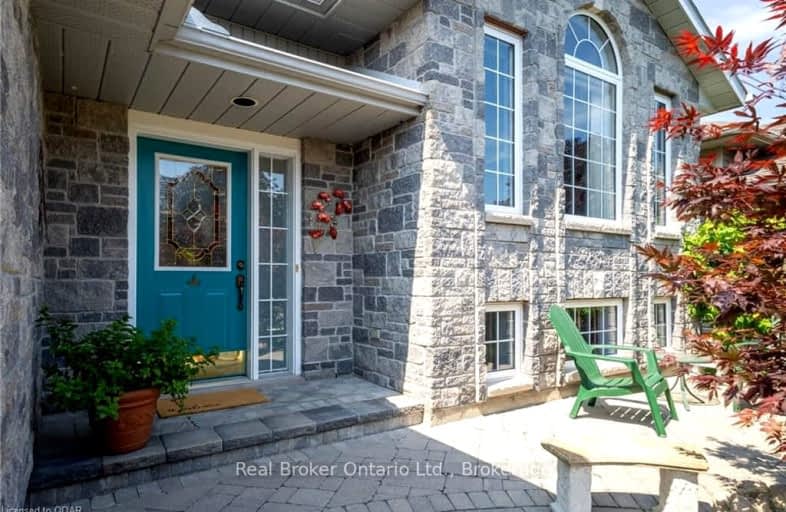Car-Dependent
- Almost all errands require a car.
5
/100
Bikeable
- Some errands can be accomplished on bike.
50
/100

Colborne School
Elementary: Public
11.74 km
Smithfield Public School
Elementary: Public
6.44 km
St Paul Catholic Elementary School
Elementary: Catholic
13.59 km
Spring Valley Public School
Elementary: Public
4.53 km
Murray Centennial Public School
Elementary: Public
12.61 km
Brighton Public School
Elementary: Public
2.18 km
École secondaire publique Marc-Garneau
Secondary: Public
17.63 km
St Paul Catholic Secondary School
Secondary: Catholic
13.52 km
Campbellford District High School
Secondary: Public
32.03 km
Trenton High School
Secondary: Public
14.13 km
Bayside Secondary School
Secondary: Public
23.57 km
East Northumberland Secondary School
Secondary: Public
2.40 km














