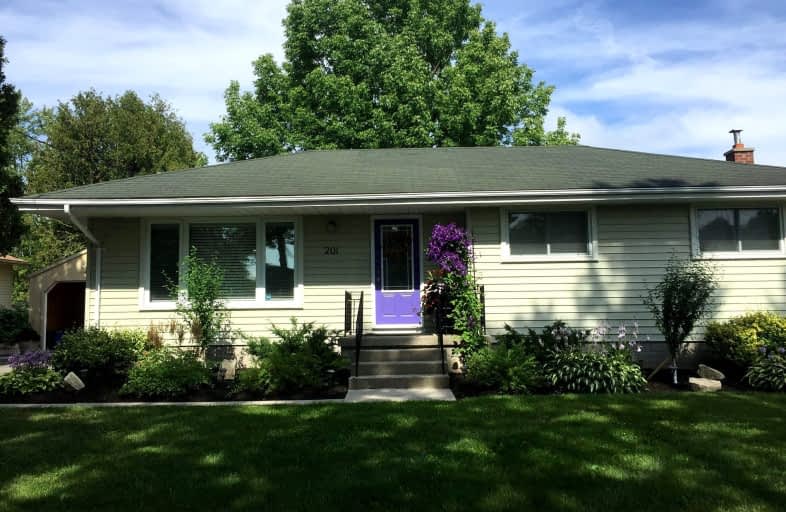Car-Dependent
- Almost all errands require a car.
12
/100
Bikeable
- Some errands can be accomplished on bike.
54
/100

Colborne School
Elementary: Public
11.52 km
Smithfield Public School
Elementary: Public
6.60 km
St Paul Catholic Elementary School
Elementary: Catholic
13.77 km
Spring Valley Public School
Elementary: Public
4.53 km
Murray Centennial Public School
Elementary: Public
12.78 km
Brighton Public School
Elementary: Public
2.23 km
École secondaire publique Marc-Garneau
Secondary: Public
17.81 km
St Paul Catholic Secondary School
Secondary: Catholic
13.71 km
Campbellford District High School
Secondary: Public
32.01 km
Trenton High School
Secondary: Public
14.31 km
Bayside Secondary School
Secondary: Public
23.76 km
East Northumberland Secondary School
Secondary: Public
2.45 km
-
Presqu'ile Provincial Park
328 Presqu'ile Pky, Brighton ON K0K 1H0 1.49km -
Memorial Park
Main St (Main & Proctor), Brighton ON 2.03km -
Friends of Presqu'ile Park
1 Bayshore Rd, Brighton ON K0K 1H0 2.19km
-
Bitcoin Depot - Bitcoin ATM
13 Elizabeth St, Brighton ON K0K 1H0 2.04km -
BMO Bank of Montreal
1 Main St, Brighton ON K0K 1H0 2.05km -
CIBC
48 Main St, Brighton ON K0K 1H0 2.08km






