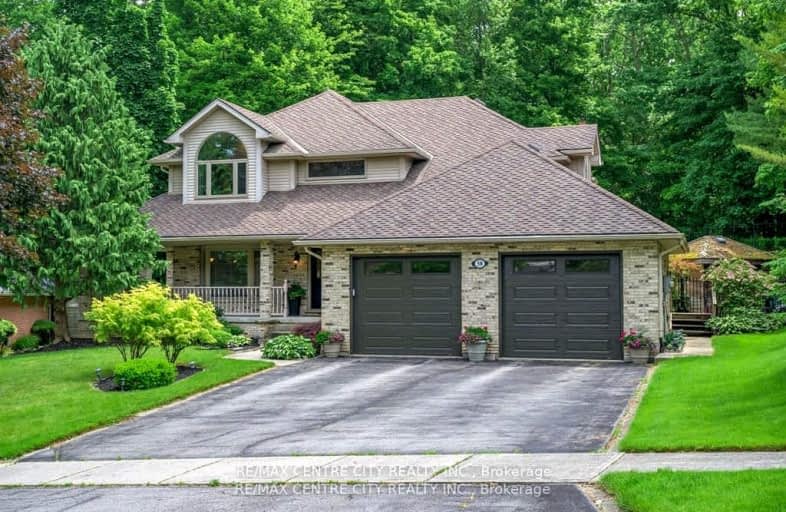Car-Dependent
- Almost all errands require a car.
16
/100
Some Transit
- Most errands require a car.
34
/100
Somewhat Bikeable
- Most errands require a car.
32
/100

St George Separate School
Elementary: Catholic
2.05 km
St. Nicholas Senior Separate School
Elementary: Catholic
1.26 km
John Dearness Public School
Elementary: Public
1.67 km
St Theresa Separate School
Elementary: Catholic
1.75 km
Byron Northview Public School
Elementary: Public
0.97 km
Byron Southwood Public School
Elementary: Public
1.82 km
Westminster Secondary School
Secondary: Public
5.96 km
St. Andre Bessette Secondary School
Secondary: Catholic
6.20 km
St Thomas Aquinas Secondary School
Secondary: Catholic
1.50 km
Oakridge Secondary School
Secondary: Public
3.38 km
Sir Frederick Banting Secondary School
Secondary: Public
5.82 km
Saunders Secondary School
Secondary: Public
5.10 km
-
Scenic View Park
Ironwood Rd (at Dogwood Cres.), London ON 1.58km -
Griffith Street Park
Ontario 1.92km -
Springbank Park
1080 Commissioners Rd W (at Rivers Edge Dr.), London ON N6K 1C3 2.78km
-
TD Bank Financial Group
1260 Commissioners Rd W (Boler), London ON N6K 1C7 1.48km -
TD Canada Trust ATM
1260 Commissioners Rd W, London ON N6K 1C7 1.48km -
RBC Royal Bank
440 Boler Rd (at Baseline Rd.), London ON N6K 4L2 1.89km














