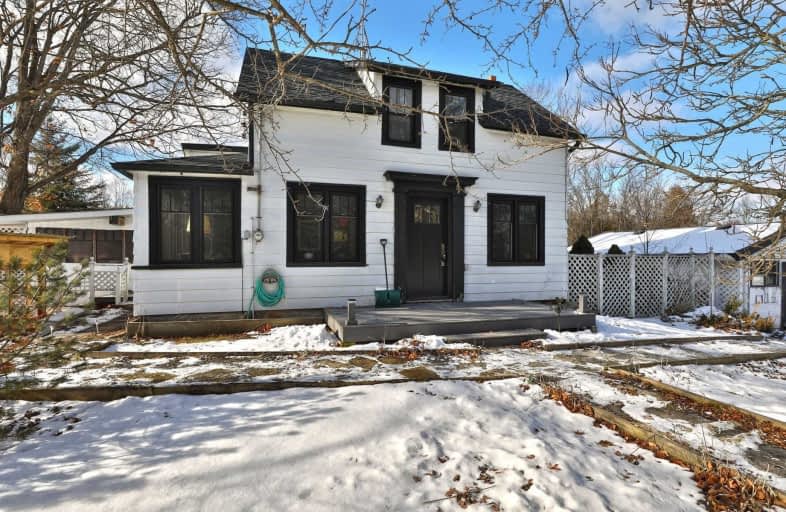Sold on Jan 29, 2021
Note: Property is not currently for sale or for rent.

-
Type: Detached
-
Style: 1 1/2 Storey
-
Lot Size: 464.25 x 960.03 Feet
-
Age: No Data
-
Taxes: $2,056 per year
-
Days on Site: 8 Days
-
Added: Jan 21, 2021 (1 week on market)
-
Updated:
-
Last Checked: 2 months ago
-
MLS®#: X5090205
-
Listed By: Sutton group-heritage realty inc., brokerage
Welcome Home To Your Private Retreat Of Approx 9.5 Acres Including Environmentally Protected Land & A Creek! This Property Is Perfectly Situated Within Close Proximity To Hwy 401 Making For An Easy Commute. This Unique Property Features A Sprawling 3 Season Sunroom Encased With Brightness Allowing For Picture Perfect Views Of Nature. Main Floor Bedroom, Open Concept Living Areas, Den With Walk-Out To 2-Tiered Deck, Barn, Garage And Parking For Over 10!
Extras
So Much Potential For The Nature Lover, Gardener & More! Include: Fridge, Stove, Dishwasher (As Is), Clothes Washer & Dryer, All Electrical Light Fixtures, Newer Shingles, Newer Furnace, Most Windows Are Newer.
Property Details
Facts for 2252 County Road 30, Brighton
Status
Days on Market: 8
Last Status: Sold
Sold Date: Jan 29, 2021
Closed Date: Apr 01, 2021
Expiry Date: May 21, 2021
Sold Price: $500,050
Unavailable Date: Jan 29, 2021
Input Date: Jan 21, 2021
Prior LSC: Listing with no contract changes
Property
Status: Sale
Property Type: Detached
Style: 1 1/2 Storey
Area: Brighton
Community: Rural Brighton
Availability Date: Tba
Inside
Bedrooms: 3
Bathrooms: 1
Kitchens: 1
Rooms: 8
Den/Family Room: No
Air Conditioning: Central Air
Fireplace: No
Washrooms: 1
Building
Basement: Full
Basement 2: Other
Heat Type: Forced Air
Heat Source: Gas
Exterior: Alum Siding
Exterior: Vinyl Siding
Water Supply: Well
Special Designation: Unknown
Other Structures: Barn
Parking
Driveway: Private
Garage Spaces: 1
Garage Type: Detached
Covered Parking Spaces: 10
Total Parking Spaces: 11
Fees
Tax Year: 2020
Tax Legal Description: Pt Lt 30 Con 7 Brighton Pt 138R4770 Brighton
Taxes: $2,056
Land
Cross Street: Corner Of County Rd
Municipality District: Brighton
Fronting On: West
Pool: None
Sewer: Septic
Lot Depth: 960.03 Feet
Lot Frontage: 464.25 Feet
Lot Irregularities: Being Irregular As Pe
Additional Media
- Virtual Tour: https://bit.ly/2Y7czya
Rooms
Room details for 2252 County Road 30, Brighton
| Type | Dimensions | Description |
|---|---|---|
| Kitchen Main | 3.03 x 3.51 | Laminate, O/Looks Dining |
| Living Main | 3.65 x 3.95 | Laminate, Window, Open Concept |
| Dining Main | - | Laminate, Window, Open Concept |
| Den Main | 3.45 x 4.83 | Laminate, W/O To Deck, W/O To Sunroom |
| Sunroom Main | 4.72 x 5.82 | W/O To Deck, Window |
| Master Main | 2.90 x 2.95 | Laminate, Closet, Window |
| 2nd Br 2nd | 2.65 x 3.17 | Laminate, Window |
| 3rd Br 2nd | 3.21 x 3.73 | Laminate, Closet, Window |
| XXXXXXXX | XXX XX, XXXX |
XXXX XXX XXXX |
$XXX,XXX |
| XXX XX, XXXX |
XXXXXX XXX XXXX |
$XXX,XXX |
| XXXXXXXX XXXX | XXX XX, XXXX | $500,050 XXX XXXX |
| XXXXXXXX XXXXXX | XXX XX, XXXX | $489,000 XXX XXXX |

Colborne School
Elementary: PublicSmithfield Public School
Elementary: PublicSpring Valley Public School
Elementary: PublicPercy Centennial Public School
Elementary: PublicNorthumberland Hills Public School
Elementary: PublicBrighton Public School
Elementary: PublicÉcole secondaire publique Marc-Garneau
Secondary: PublicSt Paul Catholic Secondary School
Secondary: CatholicCampbellford District High School
Secondary: PublicTrenton High School
Secondary: PublicBayside Secondary School
Secondary: PublicEast Northumberland Secondary School
Secondary: Public

