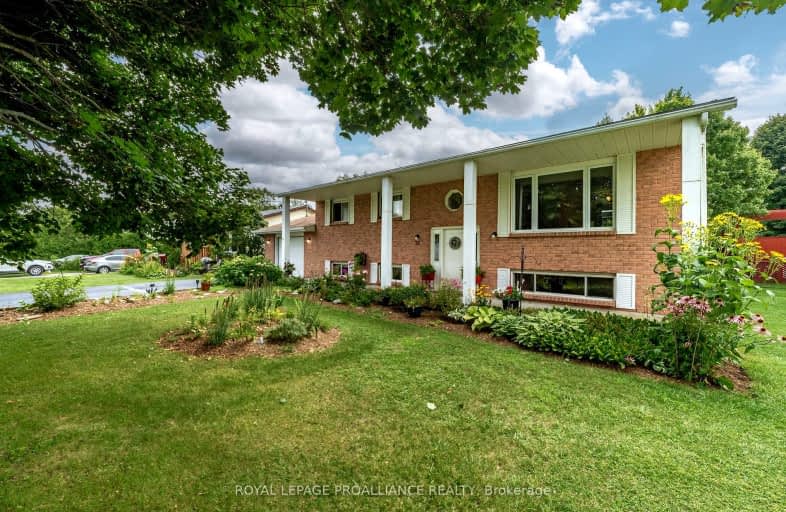
Video Tour
Car-Dependent
- Almost all errands require a car.
19
/100
Somewhat Bikeable
- Most errands require a car.
42
/100

Colborne School
Elementary: Public
11.12 km
Smithfield Public School
Elementary: Public
6.45 km
St Paul Catholic Elementary School
Elementary: Catholic
13.79 km
Spring Valley Public School
Elementary: Public
3.52 km
Murray Centennial Public School
Elementary: Public
12.69 km
Brighton Public School
Elementary: Public
1.63 km
École secondaire publique Marc-Garneau
Secondary: Public
17.83 km
St Paul Catholic Secondary School
Secondary: Catholic
13.72 km
Campbellford District High School
Secondary: Public
30.92 km
Trenton High School
Secondary: Public
14.33 km
Bayside Secondary School
Secondary: Public
23.89 km
East Northumberland Secondary School
Secondary: Public
1.84 km
-
Memorial Park
Main St (Main & Proctor), Brighton ON 1.21km -
Friends of Presqu'ile Park
1 Bayshore Rd, Brighton ON K0K 1H0 1.49km -
Proctor Park Conservation Area
96 Young St, Brighton ON K0K 1H0 1.69km
-
CIBC
48 Main St, Brighton ON K0K 1H0 1.26km -
BMO Bank of Montreal
1 Main St, Brighton ON K0K 1H0 1.29km -
TD Bank Financial Group
14 Main St, Brighton ON K0K 1H0 1.35km








