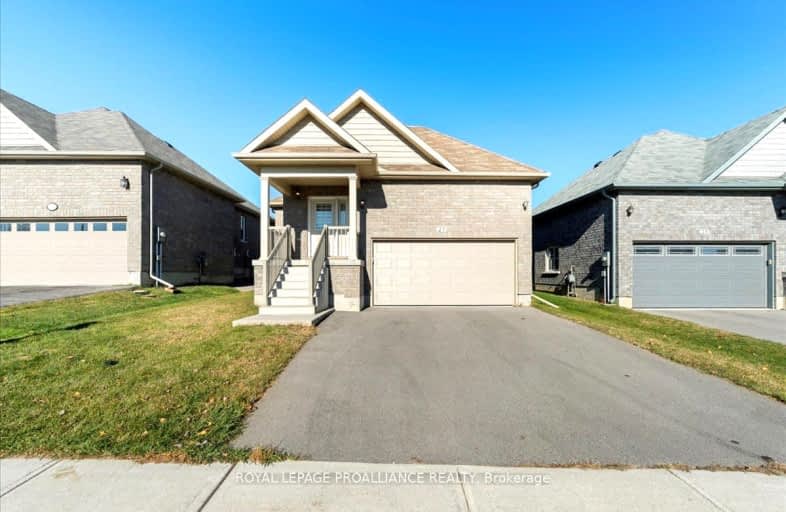Car-Dependent
- Most errands require a car.
26
/100
Somewhat Bikeable
- Most errands require a car.
40
/100

Colborne School
Elementary: Public
11.01 km
Smithfield Public School
Elementary: Public
6.44 km
St Paul Catholic Elementary School
Elementary: Catholic
13.81 km
Spring Valley Public School
Elementary: Public
3.13 km
Murray Centennial Public School
Elementary: Public
12.67 km
Brighton Public School
Elementary: Public
1.58 km
École secondaire publique Marc-Garneau
Secondary: Public
17.84 km
St Paul Catholic Secondary School
Secondary: Catholic
13.74 km
Campbellford District High School
Secondary: Public
30.45 km
Trenton High School
Secondary: Public
14.34 km
Bayside Secondary School
Secondary: Public
23.94 km
East Northumberland Secondary School
Secondary: Public
1.76 km
-
Memorial Park
Main St (Main & Proctor), Brighton ON 1.09km -
Friends of Presqu'ile Park
1 Bayshore Rd, Brighton ON K0K 1H0 1.4km -
Proctor Park Conservation Area
96 Young St, Brighton ON K0K 1H0 1.44km
-
CIBC
48 Main St, Brighton ON K0K 1H0 1.13km -
BMO Bank of Montreal
1 Main St, Brighton ON K0K 1H0 1.19km -
TD Bank Financial Group
14 Main St, Brighton ON K0K 1H0 1.21km














