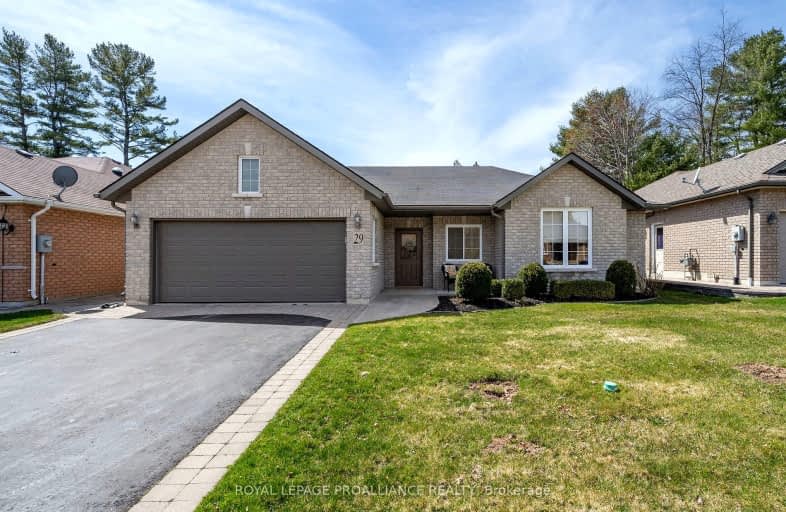
Video Tour
Car-Dependent
- Almost all errands require a car.
17
/100
Somewhat Bikeable
- Most errands require a car.
44
/100

Colborne School
Elementary: Public
12.36 km
Smithfield Public School
Elementary: Public
5.72 km
St Paul Catholic Elementary School
Elementary: Catholic
12.87 km
Spring Valley Public School
Elementary: Public
4.14 km
Murray Centennial Public School
Elementary: Public
11.88 km
Brighton Public School
Elementary: Public
1.70 km
École secondaire publique Marc-Garneau
Secondary: Public
16.91 km
St Paul Catholic Secondary School
Secondary: Catholic
12.80 km
Campbellford District High School
Secondary: Public
31.62 km
Trenton High School
Secondary: Public
13.41 km
Bayside Secondary School
Secondary: Public
22.86 km
East Northumberland Secondary School
Secondary: Public
1.89 km
-
King Edward Park
Elizabeth St, Brighton ON K0K 1H0 1.66km -
Memorial Park
Main St (Main & Proctor), Brighton ON 1.7km -
Friends of Presqu'ile Park
1 Bayshore Rd, Brighton ON K0K 1H0 1.74km
-
Bitcoin Depot - Bitcoin ATM
13 Elizabeth St, Brighton ON K0K 1H0 1.58km -
BMO Bank of Montreal
1 Main St, Brighton ON K0K 1H0 1.68km -
CIBC
48 Main St, Brighton ON K0K 1H0 1.74km








