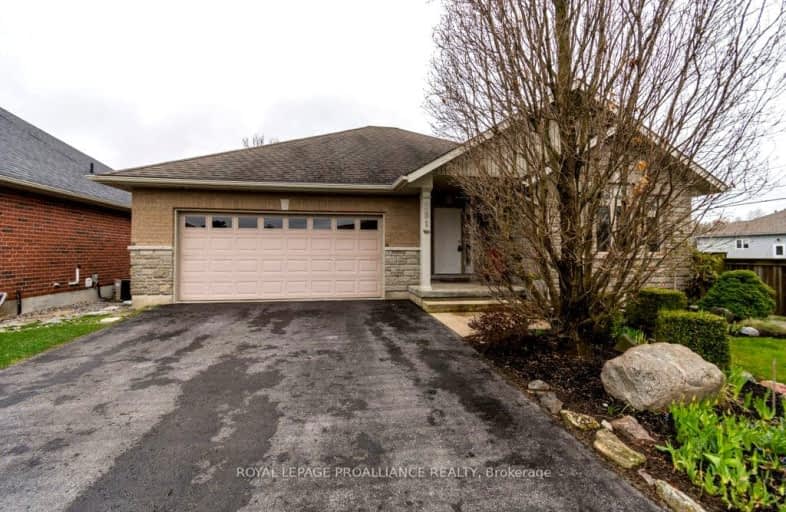Car-Dependent
- Almost all errands require a car.
13
/100
Bikeable
- Some errands can be accomplished on bike.
60
/100

Colborne School
Elementary: Public
11.53 km
Smithfield Public School
Elementary: Public
6.70 km
St Paul Catholic Elementary School
Elementary: Catholic
13.85 km
Spring Valley Public School
Elementary: Public
4.71 km
Murray Centennial Public School
Elementary: Public
12.87 km
Brighton Public School
Elementary: Public
2.41 km
École secondaire publique Marc-Garneau
Secondary: Public
17.88 km
St Paul Catholic Secondary School
Secondary: Catholic
13.78 km
Campbellford District High School
Secondary: Public
32.20 km
Trenton High School
Secondary: Public
14.39 km
Bayside Secondary School
Secondary: Public
23.81 km
East Northumberland Secondary School
Secondary: Public
2.62 km
-
Presqu'Ile Provincial Park
1 Bayshore Rd, Brighton ON K0K 1H0 2.22km -
Memorial Park
Main St (Main & Proctor), Brighton ON 2.22km -
Friends of Presqu'ile Park
1 Bayshore Rd, Brighton ON K0K 1H0 2.37km
-
Bitcoin Depot - Bitcoin ATM
13 Elizabeth St, Brighton ON K0K 1H0 2.22km -
RBC Royal Bank
75 Main St (Division St), Brighton ON K0K 1H0 2.21km -
CIBC
48 Main St, Brighton ON K0K 1H0 2.26km








