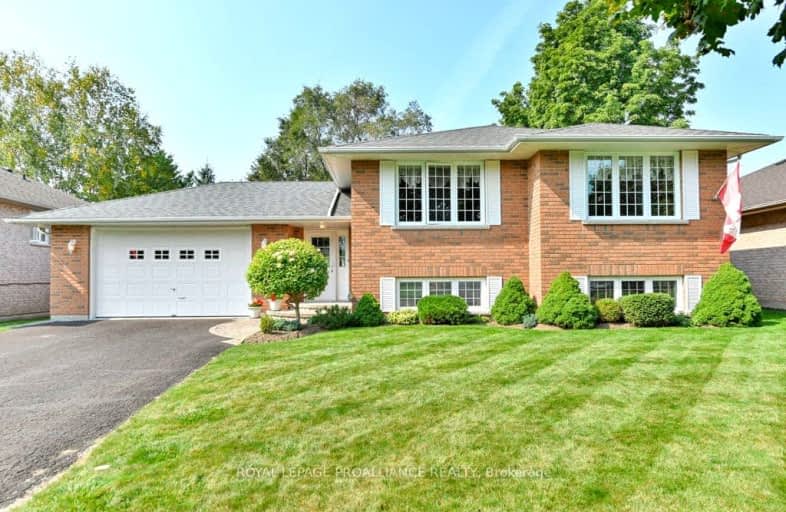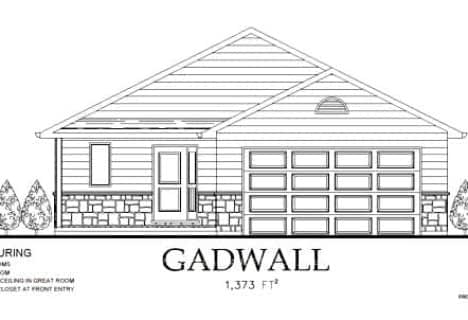Somewhat Walkable
- Some errands can be accomplished on foot.
69
/100
Bikeable
- Some errands can be accomplished on bike.
58
/100

Colborne School
Elementary: Public
12.41 km
Smithfield Public School
Elementary: Public
4.99 km
St Paul Catholic Elementary School
Elementary: Catholic
12.36 km
Spring Valley Public School
Elementary: Public
2.26 km
Murray Centennial Public School
Elementary: Public
11.22 km
Brighton Public School
Elementary: Public
0.26 km
École secondaire publique Marc-Garneau
Secondary: Public
16.39 km
St Paul Catholic Secondary School
Secondary: Catholic
12.30 km
Campbellford District High School
Secondary: Public
29.75 km
Trenton High School
Secondary: Public
12.90 km
Bayside Secondary School
Secondary: Public
22.51 km
East Northumberland Secondary School
Secondary: Public
0.32 km
-
Friends of Presqu'ile Park
1 Bayshore Rd, Brighton ON K0K 1H0 0.15km -
Memorial Park
Main St (Main & Proctor), Brighton ON 0.38km -
Proctor Park Conservation Area
96 Young St, Brighton ON K0K 1H0 0.4km
-
TD Bank Financial Group
14 Main St, Brighton ON K0K 1H0 0.25km -
Bitcoin Depot - Bitcoin ATM
13 Elizabeth St, Brighton ON K0K 1H0 0.3km -
BMO Bank of Montreal
1 Main St, Brighton ON K0K 1H0 0.31km














