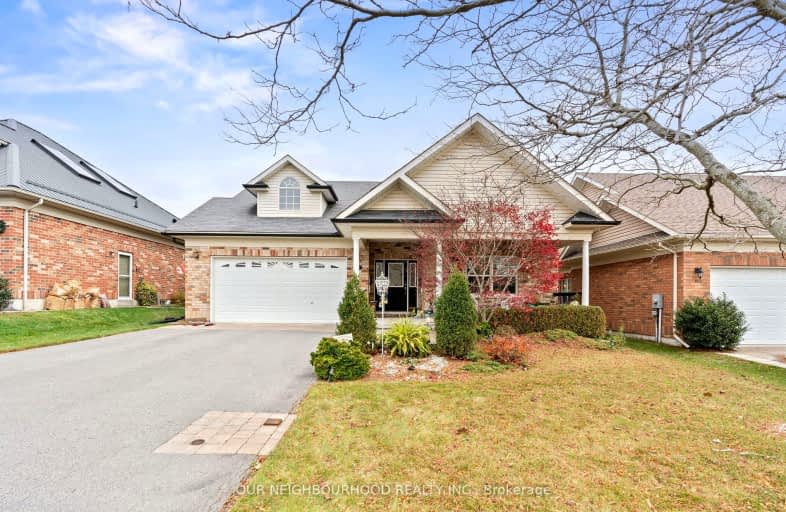Car-Dependent
- Most errands require a car.
30
/100
Somewhat Bikeable
- Most errands require a car.
42
/100

Colborne School
Elementary: Public
11.10 km
Smithfield Public School
Elementary: Public
6.33 km
St Paul Catholic Elementary School
Elementary: Catholic
13.70 km
Spring Valley Public School
Elementary: Public
2.99 km
Murray Centennial Public School
Elementary: Public
12.56 km
Brighton Public School
Elementary: Public
1.47 km
École secondaire publique Marc-Garneau
Secondary: Public
17.73 km
St Paul Catholic Secondary School
Secondary: Catholic
13.63 km
Campbellford District High School
Secondary: Public
30.33 km
Trenton High School
Secondary: Public
14.23 km
Bayside Secondary School
Secondary: Public
23.83 km
East Northumberland Secondary School
Secondary: Public
1.65 km
-
Memorial Park
Main St (Main & Proctor), Brighton ON 0.98km -
Friends of Presqu'ile Park
1 Bayshore Rd, Brighton ON K0K 1H0 1.29km -
Proctor Park Conservation Area
96 Young St, Brighton ON K0K 1H0 1.3km
-
CIBC
48 Main St, Brighton ON K0K 1H0 1.01km -
BMO Bank of Montreal
1 Main St, Brighton ON K0K 1H0 1.08km -
TD Bank Financial Group
14 Main St, Brighton ON K0K 1H0 1.1km














