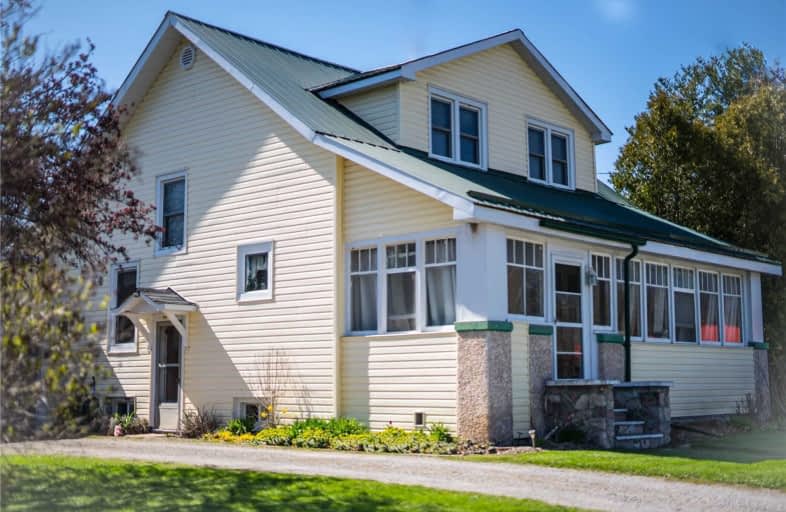Sold on May 01, 2021
Note: Property is not currently for sale or for rent.

-
Type: Detached
-
Style: 2-Storey
-
Size: 2000 sqft
-
Lot Size: 254 x 141.53 Feet
-
Age: No Data
-
Taxes: $1,269 per year
-
Days on Site: 2 Days
-
Added: Apr 29, 2021 (2 days on market)
-
Updated:
-
Last Checked: 2 months ago
-
MLS®#: X5214537
-
Listed By: Mincom new vision real estate inc., brokerage
Don't Miss This One!! This Home Has It All For Him & Her!!S He Gets A Spotless Updated 3 Bdrm Home W/Large L/R, D/R & W/O To Glorious Backyard,As Well As Garage To Park Her Car. He Gets Super,30X20' Man Cave W/Woodstove. Use It As Separate Workshop,Or Perfect Cozy Retreat. Great Spot For The Man Toys! Other Features Incl 2Pc Bath/Laundry Off Kitchen,Sep Pantry,W/O From D/R To Back Deck,Original High Wood Baseboards,Swing Kit Door & French Doors Btw Lr/Dr.
Extras
Laminate Floor Installed 1 Yr Ago. F/A Gas, A/C. Recent Updates: House Roof 10 Yrs,Furnace 5 Yrs,Culligan Water Reverse Osmosis Treatment System 3 Yrs.Exterior Recently Sided,Garage Door 5 Yrs. Circular Drive With Approx 10 Car Parking.
Property Details
Facts for 3046 County Road 30, Brighton
Status
Days on Market: 2
Last Status: Sold
Sold Date: May 01, 2021
Closed Date: Jun 15, 2021
Expiry Date: Jul 29, 2021
Sold Price: $600,000
Unavailable Date: May 01, 2021
Input Date: Apr 29, 2021
Prior LSC: Sold
Property
Status: Sale
Property Type: Detached
Style: 2-Storey
Size (sq ft): 2000
Area: Brighton
Community: Brighton
Availability Date: 90 Days/Tba
Inside
Bedrooms: 3
Bathrooms: 2
Kitchens: 1
Rooms: 7
Den/Family Room: No
Air Conditioning: Central Air
Fireplace: No
Laundry Level: Main
Central Vacuum: Y
Washrooms: 2
Building
Basement: Full
Heat Type: Forced Air
Heat Source: Gas
Exterior: Alum Siding
Elevator: N
UFFI: No
Water Supply Type: Drilled Well
Water Supply: Well
Special Designation: Unknown
Other Structures: Workshop
Parking
Driveway: Circular
Garage Spaces: 1
Garage Type: Attached
Covered Parking Spaces: 10
Total Parking Spaces: 11
Fees
Tax Year: 2020
Tax Legal Description: Pt Lt 6 Pl 44 Brighton As In Nc310467 *
Taxes: $1,269
Highlights
Feature: Wooded/Treed
Land
Cross Street: County Rd 30 & Allis
Municipality District: Brighton
Fronting On: West
Pool: None
Sewer: Septic
Lot Depth: 141.53 Feet
Lot Frontage: 254 Feet
Zoning: Residential
Waterfront: None
Rooms
Room details for 3046 County Road 30, Brighton
| Type | Dimensions | Description |
|---|---|---|
| Kitchen Main | 3.56 x 4.11 | |
| Dining Main | 3.38 x 4.29 | |
| Living Main | 3.35 x 5.49 | |
| Sunroom Main | 1.68 x 3.81 | Enclosed |
| Other Main | 2.74 x 8.53 | |
| Master 2nd | 3.66 x 4.01 | |
| 2nd Br 2nd | 3.38 x 3.71 | |
| 3rd Br 2nd | 3.38 x 3.71 |
| XXXXXXXX | XXX XX, XXXX |
XXXX XXX XXXX |
$XXX,XXX |
| XXX XX, XXXX |
XXXXXX XXX XXXX |
$XXX,XXX |
| XXXXXXXX XXXX | XXX XX, XXXX | $600,000 XXX XXXX |
| XXXXXXXX XXXXXX | XXX XX, XXXX | $399,900 XXX XXXX |

Spring Valley Public School
Elementary: PublicPercy Centennial Public School
Elementary: PublicSt. Mary Catholic Elementary School
Elementary: CatholicHillcrest Public School
Elementary: PublicNorthumberland Hills Public School
Elementary: PublicBrighton Public School
Elementary: PublicÉcole secondaire publique Marc-Garneau
Secondary: PublicNorwood District High School
Secondary: PublicSt Paul Catholic Secondary School
Secondary: CatholicCampbellford District High School
Secondary: PublicTrenton High School
Secondary: PublicEast Northumberland Secondary School
Secondary: Public

