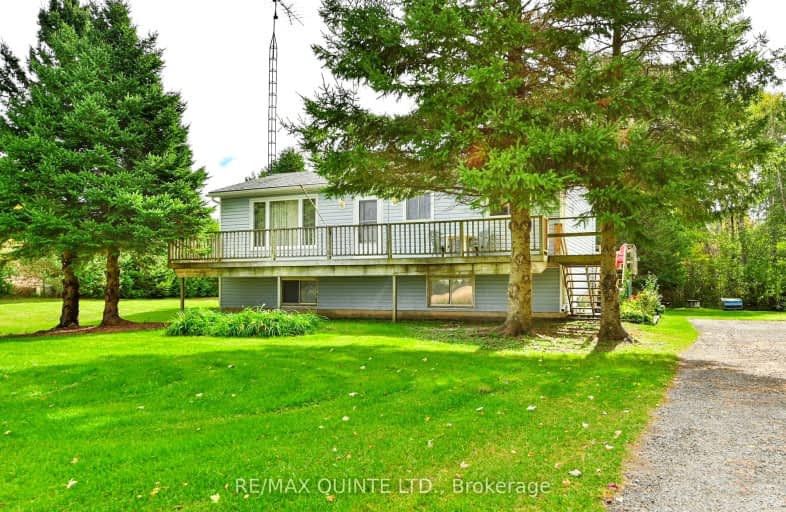Car-Dependent
- Almost all errands require a car.
1
/100
Somewhat Bikeable
- Most errands require a car.
28
/100

Colborne School
Elementary: Public
15.20 km
Smithfield Public School
Elementary: Public
11.08 km
Spring Valley Public School
Elementary: Public
7.85 km
Percy Centennial Public School
Elementary: Public
11.32 km
Northumberland Hills Public School
Elementary: Public
11.68 km
Brighton Public School
Elementary: Public
10.26 km
École secondaire publique Marc-Garneau
Secondary: Public
19.01 km
St Paul Catholic Secondary School
Secondary: Catholic
15.87 km
Campbellford District High School
Secondary: Public
20.46 km
Trenton High School
Secondary: Public
16.30 km
Bayside Secondary School
Secondary: Public
25.12 km
East Northumberland Secondary School
Secondary: Public
10.13 km
-
Proctor Park Conservation Area
96 Young St, Brighton ON K0K 1H0 9.66km -
Friends of Presqu'ile Park
1 Bayshore Rd, Brighton ON K0K 1H0 10.18km -
Memorial Park
Main St (Main & Proctor), Brighton ON 10.18km
-
CIBC Cash Dispenser
17277 Hwy 401 E, Brighton ON K0K 3M0 6.27km -
TD Bank Financial Group
14 Main St, Brighton ON K0K 1H0 10.11km -
CIBC
48 Main St, Brighton ON K0K 1H0 10.15km


