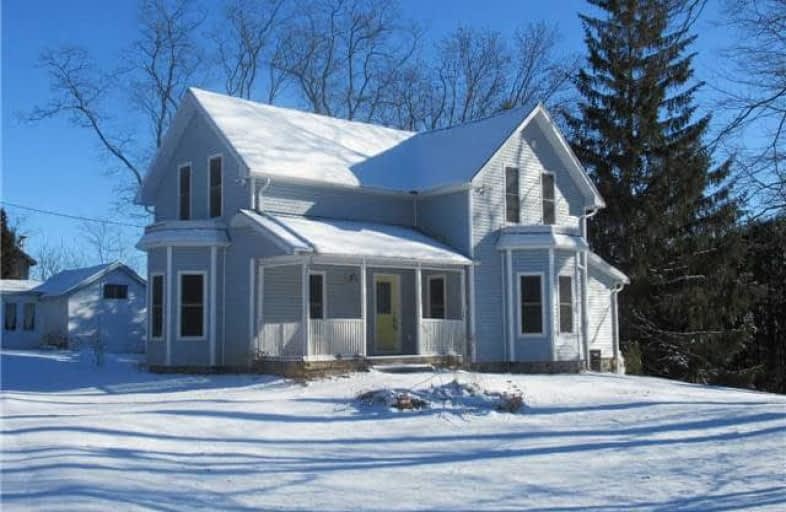Sold on Dec 28, 2017
Note: Property is not currently for sale or for rent.

-
Type: Detached
-
Style: 2-Storey
-
Lot Size: 397.01 x 1.42 Acres
-
Age: No Data
-
Taxes: $3,180 per year
-
Days on Site: 169 Days
-
Added: Sep 07, 2019 (5 months on market)
-
Updated:
-
Last Checked: 1 month ago
-
MLS®#: X3870228
-
Listed By: Tiptop realty inc., brokerage
Amazing Updated Century Home On Private 1.4 Acre Lot. 3 Bedrooms, 2 Baths, Lower Office(Or Additional Bdrm), Huge Country Kitchen With Large Windows, Walkout To Back Deck, Formal Living & Dining Room With Deep Bay Windows. Main Floor Laundry Off Kitchen With Outside Entry. Front Covered Veranda, Metal Roof, Newer Windows & Floors. Huge Detached Outbldg. With Steel Roof For Any Hobbyist. Walkup From Basement To Backyard. Also, Newly Renovated 20' X 12' Studio.
Extras
Incls:Carbon Monoxide Detector, Ceiling Fans, D/W, Dryer, Light Fixtures, Fridge, Smoke Detector, Washer, Electric Hwt (Owned) Satellite Receiver Is For Internet. Negotiable: Portable Gas Generator, Kitchen Island
Property Details
Facts for 327 Bellamy Road, Brighton
Status
Days on Market: 169
Last Status: Sold
Sold Date: Dec 28, 2017
Closed Date: Feb 20, 2018
Expiry Date: Feb 10, 2018
Sold Price: $359,000
Unavailable Date: Dec 28, 2017
Input Date: Jul 12, 2017
Property
Status: Sale
Property Type: Detached
Style: 2-Storey
Area: Brighton
Community: Rural Brighton
Availability Date: Tbd
Inside
Bedrooms: 3
Bathrooms: 2
Kitchens: 1
Rooms: 5
Den/Family Room: No
Air Conditioning: Central Air
Fireplace: No
Laundry Level: Main
Washrooms: 2
Utilities
Electricity: Yes
Gas: No
Cable: No
Telephone: Yes
Building
Basement: Unfinished
Basement 2: Walk-Up
Heat Type: Forced Air
Heat Source: Propane
Exterior: Vinyl Siding
Water Supply Type: Dug Well
Water Supply: Well
Special Designation: Unknown
Other Structures: Workshop
Parking
Driveway: Pvt Double
Garage Type: None
Covered Parking Spaces: 4
Total Parking Spaces: 4
Fees
Tax Year: 2016
Tax Legal Description: Pt Lt 18 Con 1 Cramahe As In Nc251931
Taxes: $3,180
Land
Cross Street: Cty Rd 2 & Bellamy R
Municipality District: Brighton
Fronting On: East
Parcel Number: 511500080
Pool: None
Sewer: Septic
Lot Depth: 1.42 Acres
Lot Frontage: 397.01 Acres
Lot Irregularities: Irregular
Acres: .50-1.99
Zoning: Residential
Additional Media
- Virtual Tour: https://youriguide.com/327_bellamy_rd_brighton_on?unbranded
Rooms
Room details for 327 Bellamy Road, Brighton
| Type | Dimensions | Description |
|---|---|---|
| Kitchen Main | 4.57 x 8.05 | W/O To Deck, Family Size Kitchen, O/Looks Backyard |
| Living Main | 3.78 x 4.66 | Formal Rm |
| Dining Main | 3.48 x 4.66 | Formal Rm |
| Den Main | 2.16 x 3.60 | |
| Laundry Main | 2.40 x 3.32 | |
| Foyer Main | 2.56 x 2.74 | |
| Master 2nd | 4.66 x 5.42 | |
| 2nd Br 2nd | 3.38 x 4.66 | |
| 3rd Br 2nd | 2.43 x 3.05 |
| XXXXXXXX | XXX XX, XXXX |
XXXX XXX XXXX |
$XXX,XXX |
| XXX XX, XXXX |
XXXXXX XXX XXXX |
$XXX,XXX |
| XXXXXXXX XXXX | XXX XX, XXXX | $359,000 XXX XXXX |
| XXXXXXXX XXXXXX | XXX XX, XXXX | $369,000 XXX XXXX |

Colborne School
Elementary: PublicSmithfield Public School
Elementary: PublicSpring Valley Public School
Elementary: PublicPercy Centennial Public School
Elementary: PublicNorthumberland Hills Public School
Elementary: PublicBrighton Public School
Elementary: PublicÉcole secondaire publique Marc-Garneau
Secondary: PublicSt Paul Catholic Secondary School
Secondary: CatholicCampbellford District High School
Secondary: PublicTrenton High School
Secondary: PublicEast Northumberland Secondary School
Secondary: PublicCobourg Collegiate Institute
Secondary: Public

