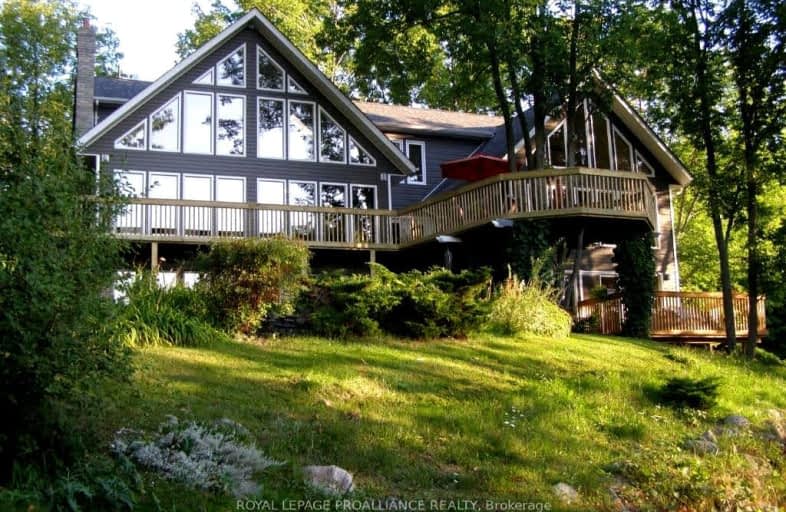Car-Dependent
- Almost all errands require a car.
5
/100
Somewhat Bikeable
- Almost all errands require a car.
10
/100

North Trenton Public School
Elementary: Public
8.40 km
Smithfield Public School
Elementary: Public
0.42 km
St Paul Catholic Elementary School
Elementary: Catholic
7.50 km
Spring Valley Public School
Elementary: Public
4.67 km
Murray Centennial Public School
Elementary: Public
6.30 km
Brighton Public School
Elementary: Public
4.81 km
École secondaire publique Marc-Garneau
Secondary: Public
11.50 km
St Paul Catholic Secondary School
Secondary: Catholic
7.43 km
Campbellford District High School
Secondary: Public
28.05 km
Trenton High School
Secondary: Public
8.03 km
Bayside Secondary School
Secondary: Public
17.68 km
East Northumberland Secondary School
Secondary: Public
4.62 km
-
King Edward Park
Elizabeth St, Brighton ON K0K 1H0 4.59km -
Friends of Presqu'ile Park
1 Bayshore Rd, Brighton ON K0K 1H0 4.98km -
Proctor Park Conservation Area
96 Young St, Brighton ON K0K 1H0 5.03km
-
Bitcoin Depot - Bitcoin ATM
13 Elizabeth St, Brighton ON K0K 1H0 5.05km -
TD Bank Financial Group
14 Main St, Brighton ON K0K 1H0 5.16km -
BMO Bank of Montreal
1 Main St, Brighton ON K0K 1H0 5.19km




