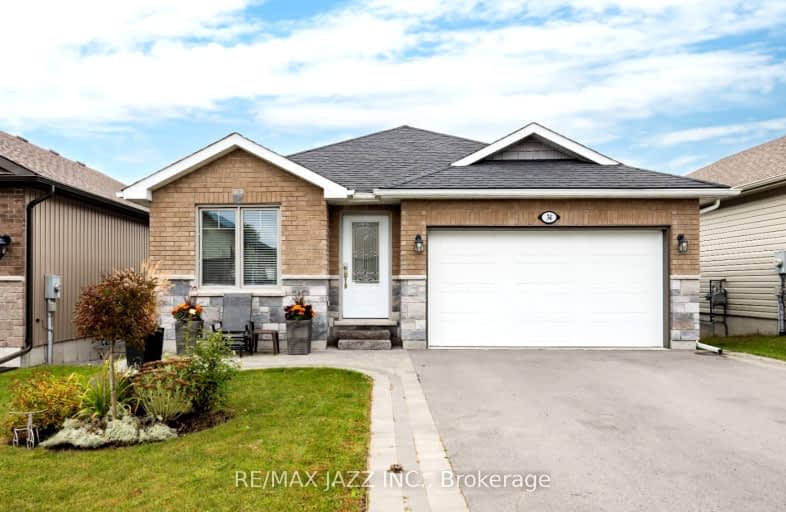Car-Dependent
- Almost all errands require a car.
10
/100
Somewhat Bikeable
- Most errands require a car.
41
/100

Colborne School
Elementary: Public
10.94 km
Smithfield Public School
Elementary: Public
6.50 km
St Paul Catholic Elementary School
Elementary: Catholic
13.87 km
Spring Valley Public School
Elementary: Public
3.18 km
Murray Centennial Public School
Elementary: Public
12.74 km
Brighton Public School
Elementary: Public
1.64 km
École secondaire publique Marc-Garneau
Secondary: Public
17.90 km
St Paul Catholic Secondary School
Secondary: Catholic
13.81 km
Campbellford District High School
Secondary: Public
30.49 km
Trenton High School
Secondary: Public
14.41 km
Bayside Secondary School
Secondary: Public
24.00 km
East Northumberland Secondary School
Secondary: Public
1.83 km
-
Memorial Park
Main St (Main & Proctor), Brighton ON 1.16km -
Friends of Presqu'ile Park
1 Bayshore Rd, Brighton ON K0K 1H0 1.47km -
Proctor Park Conservation Area
96 Young St, Brighton ON K0K 1H0 1.5km
-
CIBC
48 Main St, Brighton ON K0K 1H0 1.19km -
BMO Bank of Montreal
1 Main St, Brighton ON K0K 1H0 1.25km -
TD Bank Financial Group
14 Main St, Brighton ON K0K 1H0 1.28km














