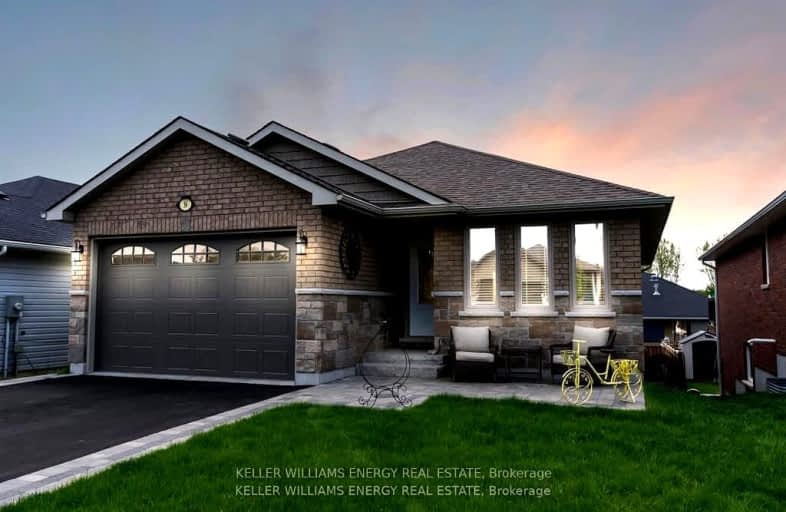Car-Dependent
- Almost all errands require a car.
10
/100
Somewhat Bikeable
- Most errands require a car.
41
/100

Colborne School
Elementary: Public
10.96 km
Smithfield Public School
Elementary: Public
6.49 km
St Paul Catholic Elementary School
Elementary: Catholic
13.86 km
Spring Valley Public School
Elementary: Public
3.18 km
Murray Centennial Public School
Elementary: Public
12.72 km
Brighton Public School
Elementary: Public
1.63 km
École secondaire publique Marc-Garneau
Secondary: Public
17.89 km
St Paul Catholic Secondary School
Secondary: Catholic
13.79 km
Campbellford District High School
Secondary: Public
30.50 km
Trenton High School
Secondary: Public
14.39 km
Bayside Secondary School
Secondary: Public
23.99 km
East Northumberland Secondary School
Secondary: Public
1.81 km
-
Memorial Park
Main St (Main & Proctor), Brighton ON 1.14km -
Proctor Park Conservation Area
96 Young St, Brighton ON K0K 1H0 1.5km -
Friends of Presqu'ile Park
1 Bayshore Rd, Brighton ON K0K 1H0 1.45km
-
RBC Royal Bank
75 Main St (Division St), Brighton ON K0K 1H0 1.12km -
CIBC
48 Main St, Brighton ON K0K 1H0 1.18km -
BMO Bank of Montreal
1 Main St, Brighton ON K0K 1H0 1.24km














