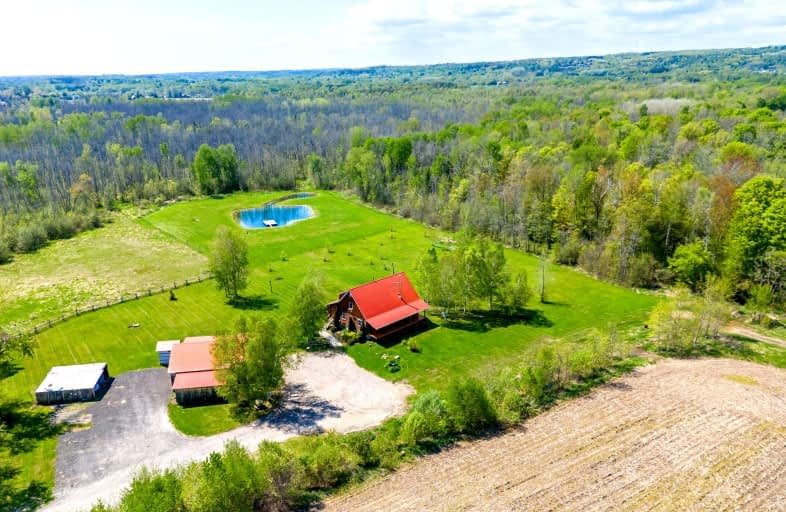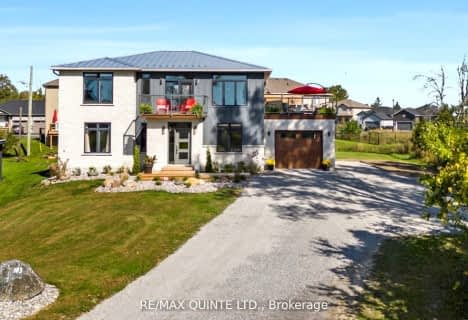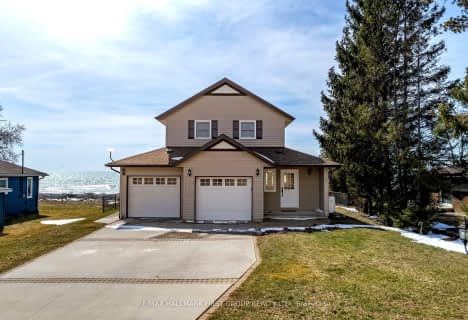
Car-Dependent
- Almost all errands require a car.
Somewhat Bikeable
- Most errands require a car.

Colborne School
Elementary: PublicSmithfield Public School
Elementary: PublicSpring Valley Public School
Elementary: PublicNorthumberland Hills Public School
Elementary: PublicMurray Centennial Public School
Elementary: PublicBrighton Public School
Elementary: PublicÉcole secondaire publique Marc-Garneau
Secondary: PublicSt Paul Catholic Secondary School
Secondary: CatholicCampbellford District High School
Secondary: PublicTrenton High School
Secondary: PublicBayside Secondary School
Secondary: PublicEast Northumberland Secondary School
Secondary: Public-
Presqu'Ile Provincial Park
1 Bayshore Rd, Brighton ON K0K 1H0 3.34km -
Memorial Park
Main St (Main & Proctor), Brighton ON 4.06km -
Friends of Presqu'ile Park
1 Bayshore Rd, Brighton ON K0K 1H0 4.33km
-
RBC Royal Bank
75 Main St (Division St), Brighton ON K0K 1H0 4.04km -
CIBC
48 Main St, Brighton ON K0K 1H0 4.11km -
BMO Bank of Montreal
1 Main St, Brighton ON K0K 1H0 4.14km
- 4 bath
- 4 bed
- 2500 sqft
103 Lakehurst Street, Brighton, Ontario • K0K 1H0 • Rural Brighton




