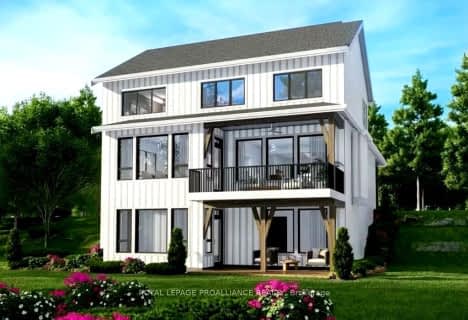Sold on Oct 03, 2021
Note: Property is not currently for sale or for rent.

-
Type: Detached
-
Style: 2-Storey
-
Lot Size: 200 x 352 Acres
-
Age: 31-50 years
-
Taxes: $3,464 per year
-
Days on Site: 75 Days
-
Added: Jul 10, 2023 (2 months on market)
-
Updated:
-
Last Checked: 2 months ago
-
MLS®#: X6554944
-
Listed By: Chestnut park real estate limited, brokerage
Welcome to 371 Whites Road. No stone was left unturned with the immaculate redesign and renovation of this beautiful home. This 4 bedroom home is nestled on 1.5 acres with a mature pine tree lined front, insulating it from the already very quiet street. The house boasts countless upgrades from 2020, some of the highlights include James Hardie cement siding with a 30 year warranty, new Gentek energy efficient windows, insulated and heated two car garage. The interior includes in floor heating in the main entrance and 2 full washrooms, reclaimed wood beams and shelves, all new interior doors and the list continues. Vaulted ceilings and thoughtfully placed windows throughout the home provides an abundance of natural light. With the town of Brighton only a few minutes away, you can enjoy restaurants, golf and the beautiful sandy shores of Presquile Provincial Park. Just 1.5 hours from Toronto, 5 minutes from the 401 and 20 minutes from Prince Edward County, this is a rare offering to own i
Property Details
Facts for 371 Whites Road, Brighton
Status
Days on Market: 75
Last Status: Sold
Sold Date: Oct 03, 2021
Closed Date: Nov 04, 2021
Expiry Date: Oct 15, 2021
Sold Price: $1,200,000
Unavailable Date: Oct 03, 2021
Input Date: Jul 20, 2021
Prior LSC: Sold
Property
Status: Sale
Property Type: Detached
Style: 2-Storey
Age: 31-50
Area: Brighton
Community: Rural Brighton
Availability Date: FLEX
Assessment Amount: $275,000
Assessment Year: 2021
Inside
Bedrooms: 3
Bedrooms Plus: 1
Bathrooms: 3
Kitchens: 1
Rooms: 11
Air Conditioning: Central Air
Washrooms: 3
Building
Basement: Finished
Basement 2: Full
Exterior: Concrete
Exterior: Other
Elevator: N
UFFI: No
Water Supply Type: Dug Well
Parking
Driveway: Circular
Covered Parking Spaces: 10
Total Parking Spaces: 12
Fees
Tax Year: 2021
Tax Legal Description: PT LT 32 CON A BRIGHTON PT 1, 39R11864; BRIGHTON
Taxes: $3,464
Land
Cross Street: Whites Road, East Of
Municipality District: Brighton
Parcel Number: 511660586
Pool: None
Sewer: Septic
Lot Depth: 352 Acres
Lot Frontage: 200 Acres
Acres: .50-1.99
Zoning: Residential
Rooms
Room details for 371 Whites Road, Brighton
| Type | Dimensions | Description |
|---|---|---|
| Foyer Main | 1.98 x 4.04 | |
| Living Main | 3.84 x 6.02 | |
| Family Main | 4.47 x 7.16 | |
| Office Main | 3.45 x 3.51 | |
| Bathroom Main | 2.41 x 2.18 | |
| Br 2nd | 3.28 x 3.61 | |
| Br 2nd | 4.06 x 3.58 | |
| Bathroom 2nd | 2.24 x 3.94 | |
| Br Lower | 4.32 x 3.45 | |
| Laundry Lower | 3.68 x 2.82 |
| XXXXXXXX | XXX XX, XXXX |
XXXXXXXX XXX XXXX |
|
| XXX XX, XXXX |
XXXXXX XXX XXXX |
$XXX,XXX | |
| XXXXXXXX | XXX XX, XXXX |
XXXXXXX XXX XXXX |
|
| XXX XX, XXXX |
XXXXXX XXX XXXX |
$XXX,XXX | |
| XXXXXXXX | XXX XX, XXXX |
XXXXXXXX XXX XXXX |
|
| XXX XX, XXXX |
XXXXXX XXX XXXX |
$XXX,XXX | |
| XXXXXXXX | XXX XX, XXXX |
XXXXXXXX XXX XXXX |
|
| XXX XX, XXXX |
XXXXXX XXX XXXX |
$XXX,XXX | |
| XXXXXXXX | XXX XX, XXXX |
XXXX XXX XXXX |
$XXX,XXX |
| XXX XX, XXXX |
XXXXXX XXX XXXX |
$XXX,XXX | |
| XXXXXXXX | XXX XX, XXXX |
XXXX XXX XXXX |
$X,XXX,XXX |
| XXX XX, XXXX |
XXXXXX XXX XXXX |
$X,XXX,XXX | |
| XXXXXXXX | XXX XX, XXXX |
XXXX XXX XXXX |
$XXX,XXX |
| XXX XX, XXXX |
XXXXXX XXX XXXX |
$XXX,XXX |
| XXXXXXXX XXXXXXXX | XXX XX, XXXX | XXX XXXX |
| XXXXXXXX XXXXXX | XXX XX, XXXX | $247,900 XXX XXXX |
| XXXXXXXX XXXXXXX | XXX XX, XXXX | XXX XXXX |
| XXXXXXXX XXXXXX | XXX XX, XXXX | $249,900 XXX XXXX |
| XXXXXXXX XXXXXXXX | XXX XX, XXXX | XXX XXXX |
| XXXXXXXX XXXXXX | XXX XX, XXXX | $309,900 XXX XXXX |
| XXXXXXXX XXXXXXXX | XXX XX, XXXX | XXX XXXX |
| XXXXXXXX XXXXXX | XXX XX, XXXX | $329,000 XXX XXXX |
| XXXXXXXX XXXX | XXX XX, XXXX | $140,000 XXX XXXX |
| XXXXXXXX XXXXXX | XXX XX, XXXX | $140,000 XXX XXXX |
| XXXXXXXX XXXX | XXX XX, XXXX | $1,200,000 XXX XXXX |
| XXXXXXXX XXXXXX | XXX XX, XXXX | $1,249,000 XXX XXXX |
| XXXXXXXX XXXX | XXX XX, XXXX | $326,500 XXX XXXX |
| XXXXXXXX XXXXXX | XXX XX, XXXX | $275,000 XXX XXXX |

North Trenton Public School
Elementary: PublicSmithfield Public School
Elementary: PublicSt Paul Catholic Elementary School
Elementary: CatholicSpring Valley Public School
Elementary: PublicMurray Centennial Public School
Elementary: PublicBrighton Public School
Elementary: PublicÉcole secondaire publique Marc-Garneau
Secondary: PublicSt Paul Catholic Secondary School
Secondary: CatholicCampbellford District High School
Secondary: PublicTrenton High School
Secondary: PublicBayside Secondary School
Secondary: PublicEast Northumberland Secondary School
Secondary: Public- 3 bath
- 4 bed
- 4 bath
- 4 bed
- 2000 sqft
2 John Street, Brighton, Ontario • K0K 1H0 • Brighton
- 2 bath
- 4 bed
476 Smith Street, Brighton, Ontario • K0K 1H0 • Rural Brighton
- 4 bath
- 5 bed
- 3000 sqft
81 Main Street, Brighton, Ontario • K0K 1H0 • Brighton




