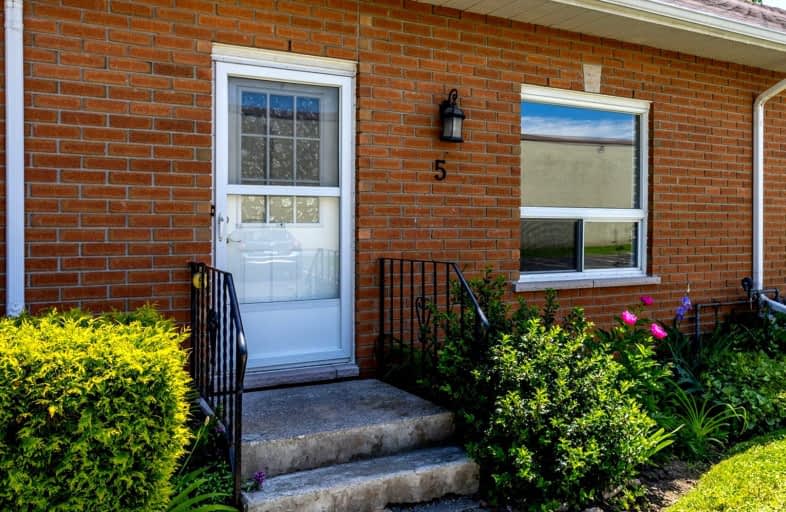Very Walkable
- Most errands can be accomplished on foot.
72
/100
Bikeable
- Some errands can be accomplished on bike.
54
/100

Colborne School
Elementary: Public
12.25 km
Smithfield Public School
Elementary: Public
5.20 km
St Paul Catholic Elementary School
Elementary: Catholic
12.56 km
Spring Valley Public School
Elementary: Public
2.62 km
Murray Centennial Public School
Elementary: Public
11.44 km
Brighton Public School
Elementary: Public
0.35 km
École secondaire publique Marc-Garneau
Secondary: Public
16.60 km
St Paul Catholic Secondary School
Secondary: Catholic
12.50 km
Campbellford District High School
Secondary: Public
30.11 km
Trenton High School
Secondary: Public
13.10 km
Bayside Secondary School
Secondary: Public
22.69 km
East Northumberland Secondary School
Secondary: Public
0.56 km
-
Friends of Presqu'ile Park
1 Bayshore Rd, Brighton ON K0K 1H0 0.23km -
Memorial Park
Main St (Main & Proctor), Brighton ON 0.24km -
King Edward Park
Elizabeth St, Brighton ON K0K 1H0 0.58km
-
Bitcoin Depot - Bitcoin ATM
13 Elizabeth St, Brighton ON K0K 1H0 0.11km -
BMO Bank of Montreal
1 Main St, Brighton ON K0K 1H0 0.16km -
CIBC
48 Main St, Brighton ON K0K 1H0 0.25km


