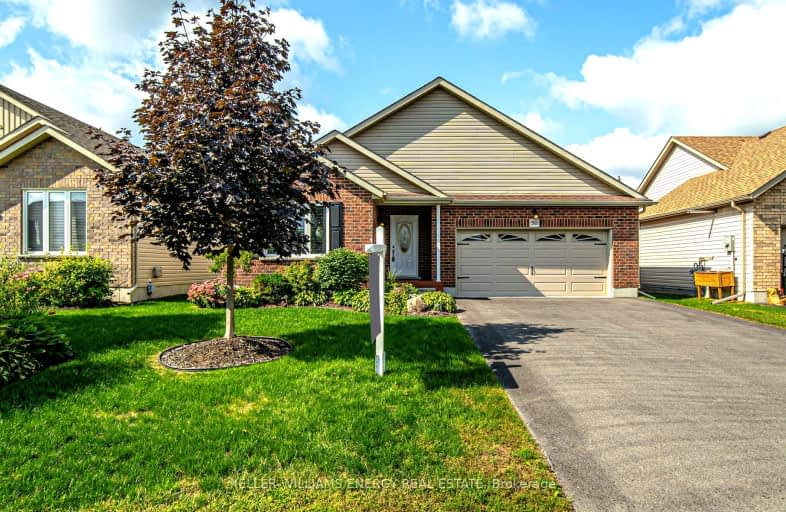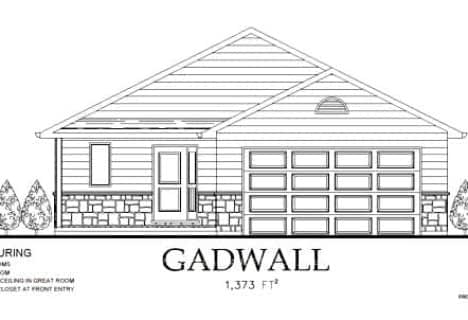Car-Dependent
- Almost all errands require a car.
12
/100
Bikeable
- Some errands can be accomplished on bike.
62
/100

Colborne School
Elementary: Public
11.63 km
Smithfield Public School
Elementary: Public
6.91 km
St Paul Catholic Elementary School
Elementary: Catholic
13.96 km
Spring Valley Public School
Elementary: Public
5.14 km
Murray Centennial Public School
Elementary: Public
13.02 km
Brighton Public School
Elementary: Public
2.80 km
École secondaire publique Marc-Garneau
Secondary: Public
17.99 km
St Paul Catholic Secondary School
Secondary: Catholic
13.90 km
Campbellford District High School
Secondary: Public
32.64 km
Trenton High School
Secondary: Public
14.50 km
Bayside Secondary School
Secondary: Public
23.87 km
East Northumberland Secondary School
Secondary: Public
3.01 km
-
Presqu'Ile Provincial Park
1 Bayshore Rd, Brighton ON K0K 1H0 1.77km -
Memorial Park
Main St (Main & Proctor), Brighton ON 2.64km -
Friends of Presqu'ile Park
1 Bayshore Rd, Brighton ON K0K 1H0 2.78km
-
Bitcoin Depot - Bitcoin ATM
13 Elizabeth St, Brighton ON K0K 1H0 2.62km -
BMO Bank of Montreal
1 Main St, Brighton ON K0K 1H0 2.66km -
RBC Royal Bank
75 Main St (Division St), Brighton ON K0K 1H0 2.64km














