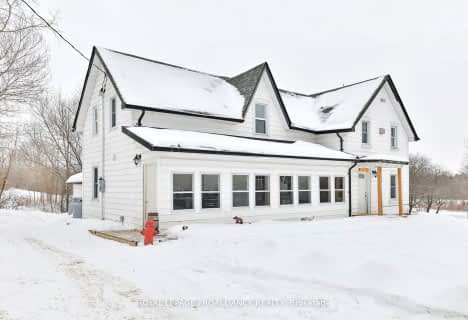
Smithfield Public School
Elementary: Public
11.29 km
Stockdale Public School
Elementary: Public
12.70 km
Spring Valley Public School
Elementary: Public
9.26 km
Percy Centennial Public School
Elementary: Public
11.12 km
Murray Centennial Public School
Elementary: Public
13.29 km
Brighton Public School
Elementary: Public
11.71 km
École secondaire publique Marc-Garneau
Secondary: Public
17.45 km
St Paul Catholic Secondary School
Secondary: Catholic
14.77 km
Campbellford District High School
Secondary: Public
18.30 km
Trenton High School
Secondary: Public
15.11 km
Bayside Secondary School
Secondary: Public
23.34 km
East Northumberland Secondary School
Secondary: Public
11.54 km

