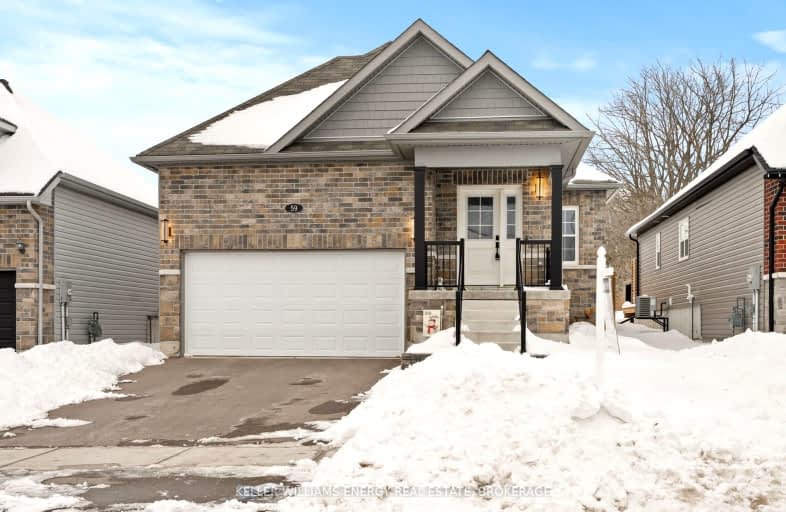Car-Dependent
- Almost all errands require a car.
16
/100
Somewhat Bikeable
- Most errands require a car.
38
/100

Colborne School
Elementary: Public
10.77 km
Smithfield Public School
Elementary: Public
6.67 km
St Paul Catholic Elementary School
Elementary: Catholic
14.04 km
Spring Valley Public School
Elementary: Public
3.25 km
Murray Centennial Public School
Elementary: Public
12.90 km
Brighton Public School
Elementary: Public
1.81 km
École secondaire publique Marc-Garneau
Secondary: Public
18.07 km
St Paul Catholic Secondary School
Secondary: Catholic
13.97 km
Campbellford District High School
Secondary: Public
30.50 km
Trenton High School
Secondary: Public
14.57 km
Bayside Secondary School
Secondary: Public
24.17 km
East Northumberland Secondary School
Secondary: Public
1.99 km
-
Memorial Park
Main St (Main & Proctor), Brighton ON 1.32km -
Friends of Presqu'ile Park
1 Bayshore Rd, Brighton ON K0K 1H0 1.63km -
Proctor Park Conservation Area
96 Young St, Brighton ON K0K 1H0 1.63km
-
CIBC
48 Main St, Brighton ON K0K 1H0 1.35km -
BMO Bank of Montreal
1 Main St, Brighton ON K0K 1H0 1.42km -
TD Bank Financial Group
14 Main St, Brighton ON K0K 1H0 1.44km














