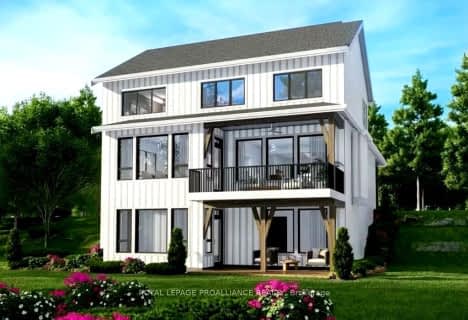
Colborne School
Elementary: Public
11.95 km
Smithfield Public School
Elementary: Public
5.44 km
St Paul Catholic Elementary School
Elementary: Catholic
12.82 km
Spring Valley Public School
Elementary: Public
2.32 km
Murray Centennial Public School
Elementary: Public
11.66 km
Brighton Public School
Elementary: Public
0.68 km
École secondaire publique Marc-Garneau
Secondary: Public
16.84 km
St Paul Catholic Secondary School
Secondary: Catholic
12.76 km
Campbellford District High School
Secondary: Public
29.80 km
Trenton High School
Secondary: Public
13.35 km
Bayside Secondary School
Secondary: Public
22.97 km
East Northumberland Secondary School
Secondary: Public
0.79 km





