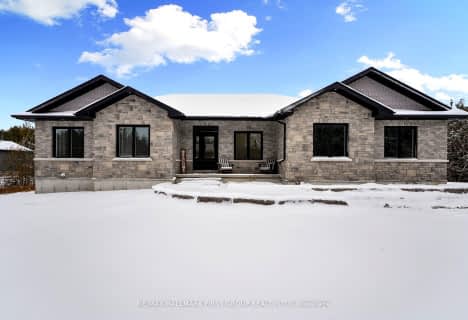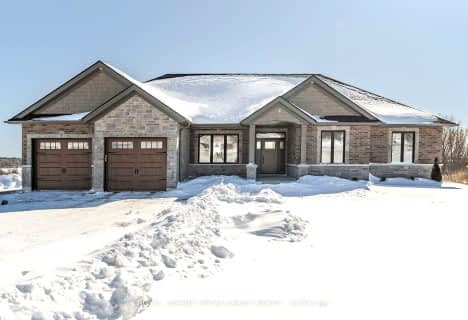
North Trenton Public School
Elementary: Public
8.87 km
Smithfield Public School
Elementary: Public
1.97 km
St Paul Catholic Elementary School
Elementary: Catholic
8.24 km
Spring Valley Public School
Elementary: Public
3.86 km
Murray Centennial Public School
Elementary: Public
6.88 km
Brighton Public School
Elementary: Public
4.79 km
École secondaire publique Marc-Garneau
Secondary: Public
12.12 km
St Paul Catholic Secondary School
Secondary: Catholic
8.18 km
Campbellford District High School
Secondary: Public
26.70 km
Trenton High School
Secondary: Public
8.75 km
Bayside Secondary School
Secondary: Public
18.38 km
East Northumberland Secondary School
Secondary: Public
4.57 km






