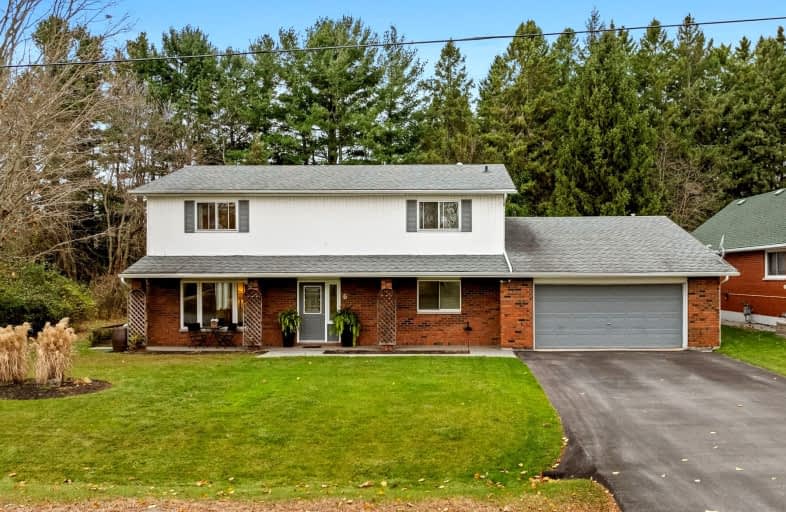Car-Dependent
- Almost all errands require a car.
16
/100
Somewhat Bikeable
- Most errands require a car.
36
/100

Colborne School
Elementary: Public
11.55 km
Smithfield Public School
Elementary: Public
6.19 km
St Paul Catholic Elementary School
Elementary: Catholic
13.47 km
Spring Valley Public School
Elementary: Public
3.75 km
Murray Centennial Public School
Elementary: Public
12.42 km
Brighton Public School
Elementary: Public
1.54 km
École secondaire publique Marc-Garneau
Secondary: Public
17.51 km
St Paul Catholic Secondary School
Secondary: Catholic
13.41 km
Campbellford District High School
Secondary: Public
31.23 km
Trenton High School
Secondary: Public
14.01 km
Bayside Secondary School
Secondary: Public
23.53 km
East Northumberland Secondary School
Secondary: Public
1.77 km
-
Memorial Park
Main St (Main & Proctor), Brighton ON 1.27km -
Friends of Presqu'ile Park
1 Bayshore Rd, Brighton ON K0K 1H0 1.47km -
King Edward Park
Elizabeth St, Brighton ON K0K 1H0 1.67km
-
BMO Bank of Montreal
1 Main St, Brighton ON K0K 1H0 1.31km -
CIBC
48 Main St, Brighton ON K0K 1H0 1.32km -
Bitcoin Depot - Bitcoin ATM
13 Elizabeth St, Brighton ON K0K 1H0 1.33km




