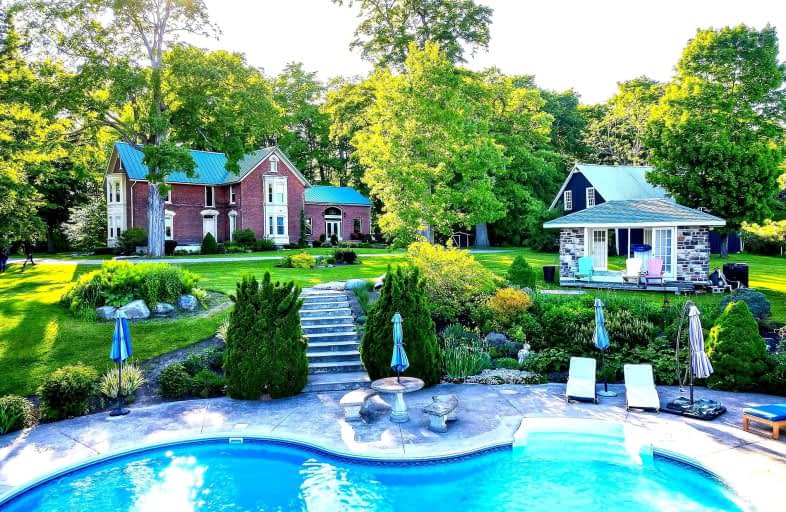
Video Tour
Car-Dependent
- Almost all errands require a car.
4
/100
Somewhat Bikeable
- Almost all errands require a car.
6
/100

Colborne School
Elementary: Public
10.77 km
Smithfield Public School
Elementary: Public
6.60 km
St Paul Catholic Elementary School
Elementary: Catholic
13.98 km
Spring Valley Public School
Elementary: Public
2.68 km
Murray Centennial Public School
Elementary: Public
12.78 km
Brighton Public School
Elementary: Public
1.91 km
École secondaire publique Marc-Garneau
Secondary: Public
17.99 km
St Paul Catholic Secondary School
Secondary: Catholic
13.91 km
Campbellford District High School
Secondary: Public
29.76 km
Trenton High School
Secondary: Public
14.51 km
Bayside Secondary School
Secondary: Public
24.14 km
East Northumberland Secondary School
Secondary: Public
2.02 km
-
Proctor Park Conservation Area
96 Young St, Brighton ON K0K 1H0 1.47km -
Memorial Park
Main St (Main & Proctor), Brighton ON 1.43km -
Friends of Presqu'ile Park
1 Bayshore Rd, Brighton ON K0K 1H0 1.71km
-
RBC Royal Bank
75 Main St (Division St), Brighton ON K0K 1H0 1.41km -
CIBC
48 Main St, Brighton ON K0K 1H0 1.45km -
TD Bank Financial Group
14 Main St, Brighton ON K0K 1H0 1.51km



