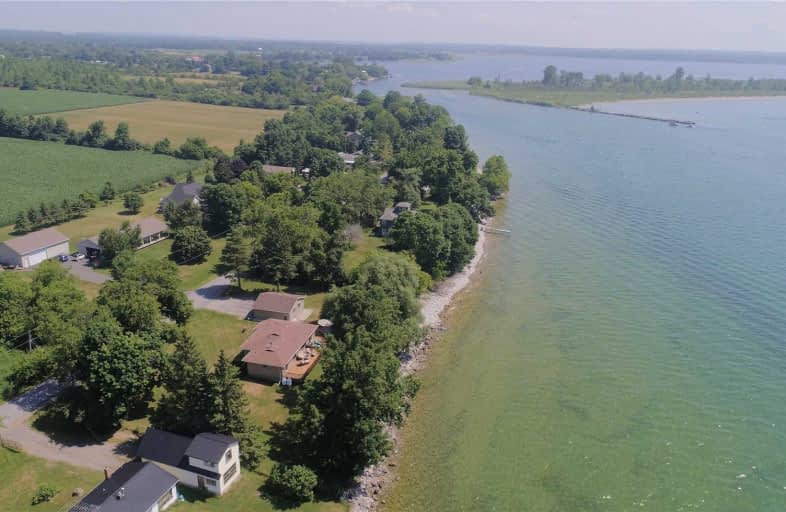Sold on Apr 12, 2019
Note: Property is not currently for sale or for rent.

-
Type: Detached
-
Style: Bungalow
-
Size: 1100 sqft
-
Lot Size: 157.05 x 184.02 Feet
-
Age: No Data
-
Taxes: $4,025 per year
-
Days on Site: 94 Days
-
Added: Jan 07, 2019 (3 months on market)
-
Updated:
-
Last Checked: 1 month ago
-
MLS®#: X4331444
-
Listed By: Sotheby`s international realty canada, brokerage
Lake Ontario Waterfront! An Idyllic Retreat In A Coveted Location. Wake Up To The Sound Of Waves & Spectacular Views. Fabulous Open Living Spaces, Hardwood Floors, Kitchen, Living & Dining Areas Blend Seamlessly. Water Views Are Second To None! Walk-Outs From Kitchen & Master To The Expansive Wrap Around Entertainment Deck. The Chef Worthy Kitchen Features A Huge Centre Island, Granite Surfaces & A Full Compliment Of B/I Stainless Appliances.
Extras
Three Bedrooms, Ensuite Baths. Finished Lower With A Large Family Room, & 2 Guest Bedrooms & Deluxe Bath. Manicured Grounds, Mature Trees, 2Car Garage, Clean Shoreline,Pebble Beach ... And Then There's The View!
Property Details
Facts for 689 Barcovan Beach Road, Brighton
Status
Days on Market: 94
Last Status: Sold
Sold Date: Apr 12, 2019
Closed Date: May 15, 2019
Expiry Date: Jun 30, 2019
Sold Price: $720,000
Unavailable Date: Apr 12, 2019
Input Date: Jan 07, 2019
Property
Status: Sale
Property Type: Detached
Style: Bungalow
Size (sq ft): 1100
Area: Brighton
Community: Rural Brighton
Availability Date: Tbd
Inside
Bedrooms: 3
Bedrooms Plus: 2
Bathrooms: 4
Kitchens: 1
Rooms: 7
Den/Family Room: Yes
Air Conditioning: None
Fireplace: Yes
Laundry Level: Main
Washrooms: 4
Building
Basement: Finished
Heat Type: Forced Air
Heat Source: Propane
Exterior: Vinyl Siding
Water Supply Type: Drilled Well
Water Supply: Well
Special Designation: Unknown
Parking
Driveway: Pvt Double
Garage Spaces: 2
Garage Type: Detached
Covered Parking Spaces: 6
Fees
Tax Year: 2018
Tax Legal Description: Pt Lt 15 Con C Murray As In Cl52338 Quinte West
Taxes: $4,025
Land
Cross Street: County Rd 64/Barcova
Municipality District: Brighton
Fronting On: South
Parcel Number: 511720791
Pool: None
Sewer: Septic
Lot Depth: 184.02 Feet
Lot Frontage: 157.05 Feet
Zoning: Residential
Waterfront: Direct
Additional Media
- Virtual Tour: http://tours.bizzimage.com/ub/103774
Rooms
Room details for 689 Barcovan Beach Road, Brighton
| Type | Dimensions | Description |
|---|---|---|
| Living Main | 4.18 x 5.56 | Open Concept, Hardwood Floor, Overlook Water |
| Dining Main | 1.63 x 5.22 | Overlook Water, Hardwood Floor |
| Kitchen Main | 3.67 x 5.89 | Centre Island, Overlook Water, Stainless Steel Ap |
| Master Main | 3.62 x 4.10 | W/O To Deck, Overlook Water, Ensuite Bath |
| 2nd Br Main | 2.59 x 4.06 | Ensuite Bath, Hardwood Floor, Crown Moulding |
| 3rd Br Main | 2.73 x 4.06 | Hardwood Floor, Semi Ensuite, Crown Moulding |
| Laundry Main | 2.35 x 3.04 | |
| 4th Br Lower | 3.28 x 6.16 | Vinyl Floor |
| 5th Br Lower | 3.26 x 3.48 | Vinyl Floor |
| Family Lower | 3.47 x 5.37 | Vinyl Floor |
| Bathroom Lower | 2.14 x 3.47 | Tile Floor |
| Utility Lower | 3.34 x 5.59 |
| XXXXXXXX | XXX XX, XXXX |
XXXX XXX XXXX |
$XXX,XXX |
| XXX XX, XXXX |
XXXXXX XXX XXXX |
$XXX,XXX | |
| XXXXXXXX | XXX XX, XXXX |
XXXXXXX XXX XXXX |
|
| XXX XX, XXXX |
XXXXXX XXX XXXX |
$XXX,XXX |
| XXXXXXXX XXXX | XXX XX, XXXX | $720,000 XXX XXXX |
| XXXXXXXX XXXXXX | XXX XX, XXXX | $750,000 XXX XXXX |
| XXXXXXXX XXXXXXX | XXX XX, XXXX | XXX XXXX |
| XXXXXXXX XXXXXX | XXX XX, XXXX | $799,000 XXX XXXX |

North Trenton Public School
Elementary: PublicSmithfield Public School
Elementary: PublicSt Paul Catholic Elementary School
Elementary: CatholicSt Peter Catholic School
Elementary: CatholicPrince Charles Public School
Elementary: PublicMurray Centennial Public School
Elementary: PublicSir James Whitney School for the Deaf
Secondary: ProvincialÉcole secondaire publique Marc-Garneau
Secondary: PublicSt Paul Catholic Secondary School
Secondary: CatholicTrenton High School
Secondary: PublicBayside Secondary School
Secondary: PublicEast Northumberland Secondary School
Secondary: Public- 4 bath
- 6 bed
81 Bigford Road, Quinte West, Ontario • K0K 1H0 • Quinte West



