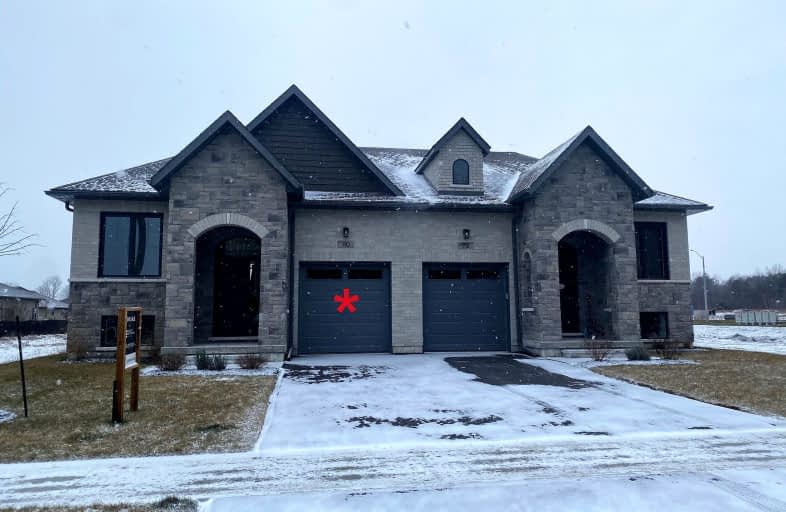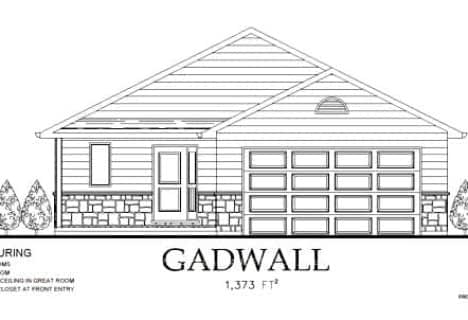Car-Dependent
- Almost all errands require a car.
8
/100
Somewhat Bikeable
- Most errands require a car.
42
/100

Colborne School
Elementary: Public
12.25 km
Smithfield Public School
Elementary: Public
5.75 km
St Paul Catholic Elementary School
Elementary: Catholic
12.93 km
Spring Valley Public School
Elementary: Public
4.03 km
Murray Centennial Public School
Elementary: Public
11.94 km
Brighton Public School
Elementary: Public
1.61 km
École secondaire publique Marc-Garneau
Secondary: Public
16.97 km
St Paul Catholic Secondary School
Secondary: Catholic
12.87 km
Campbellford District High School
Secondary: Public
31.52 km
Trenton High School
Secondary: Public
13.47 km
Bayside Secondary School
Secondary: Public
22.94 km
East Northumberland Secondary School
Secondary: Public
1.80 km














