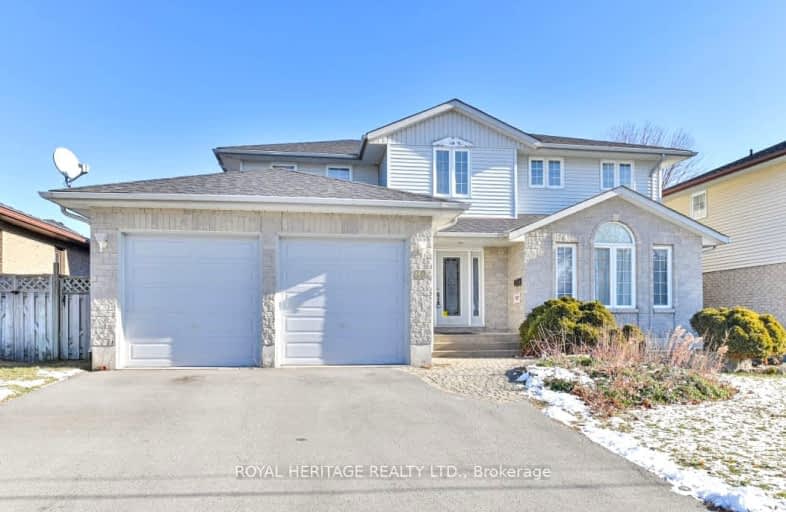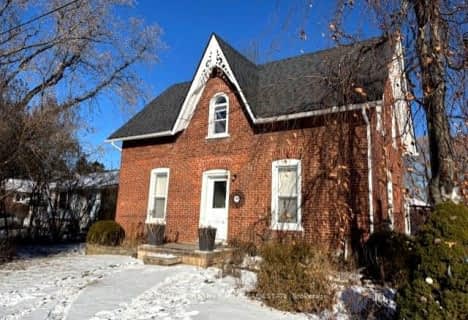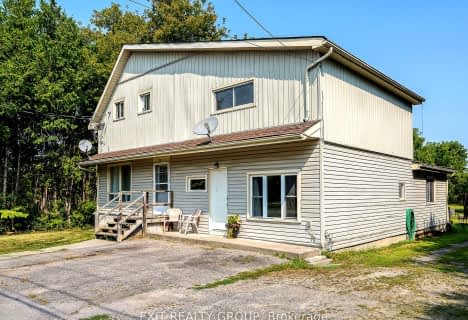Somewhat Walkable
- Some errands can be accomplished on foot.
60
/100
Bikeable
- Some errands can be accomplished on bike.
57
/100

North Trenton Public School
Elementary: Public
13.02 km
Smithfield Public School
Elementary: Public
4.70 km
St Paul Catholic Elementary School
Elementary: Catholic
12.08 km
Spring Valley Public School
Elementary: Public
2.06 km
Murray Centennial Public School
Elementary: Public
10.92 km
Brighton Public School
Elementary: Public
0.41 km
École secondaire publique Marc-Garneau
Secondary: Public
16.10 km
St Paul Catholic Secondary School
Secondary: Catholic
12.01 km
Campbellford District High School
Secondary: Public
29.51 km
Trenton High School
Secondary: Public
12.61 km
Bayside Secondary School
Secondary: Public
22.23 km
East Northumberland Secondary School
Secondary: Public
0.25 km
-
Friends of Presqu'ile Park
1 Bayshore Rd, Brighton ON K0K 1H0 0.45km -
Proctor Park Conservation Area
96 Young St, Brighton ON K0K 1H0 0.48km -
King Edward Park
Elizabeth St, Brighton ON K0K 1H0 0.53km
-
TD Bank Financial Group
14 Main St, Brighton ON K0K 1H0 0.57km -
Bitcoin Depot - Bitcoin ATM
13 Elizabeth St, Brighton ON K0K 1H0 0.59km -
BMO Bank of Montreal
1 Main St, Brighton ON K0K 1H0 0.63km





