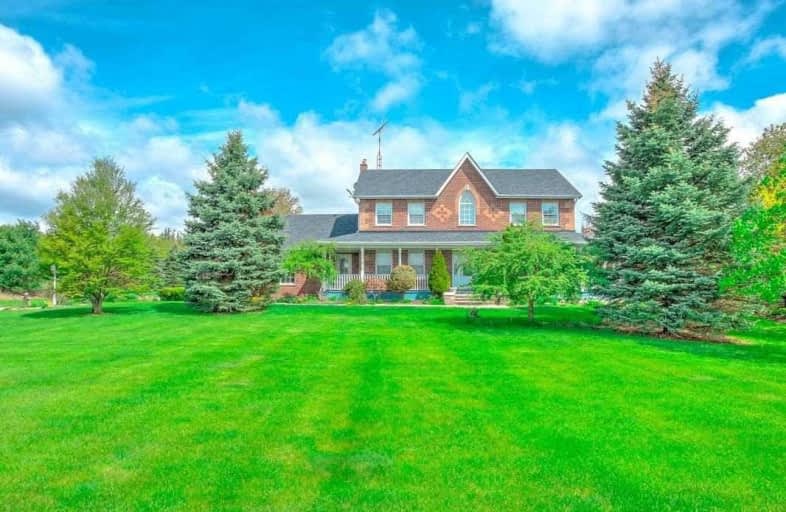Sold on Jul 24, 2020
Note: Property is not currently for sale or for rent.

-
Type: Detached
-
Style: 2-Storey
-
Lot Size: 39.2 x 39.2 Acres
-
Age: 16-30 years
-
Taxes: $8,363 per year
-
Days on Site: 163 Days
-
Added: Feb 11, 2020 (5 months on market)
-
Updated:
-
Last Checked: 3 months ago
-
MLS®#: E4692146
-
Listed By: Re/max ultimate realty inc., brokerage
*Country Retreat* Looking For Time To Spend In The Outdoors? Take A Drive Down Your Tree Lined Driveway To Your Very Own Natural Wonderland, Rolling Hills, A Large Spring Fed Pond, Walk Through The Woods To The Meandering Stream, Pull Up A Chair By Your Fire Pit, Enjoy Yoga On The Dock Or Take A Swim. Then Up The Other Side Through The Rolling Hil Ls And Back To Your Expansive Covered Porch With Lower Patio And Water Feature. So Much To Enjoy.
Extras
Immerse Yourself In Nature And Rejuvenate Your Soul. This Victorian Inspired Home With Chef's Kitchen Is Waiting For You. Discover The Possibilities. 7 Minutes To 407, 17Min. To 401.
Property Details
Facts for 2412 Durham Regional Road 20, Clarington
Status
Days on Market: 163
Last Status: Sold
Sold Date: Jul 24, 2020
Closed Date: Aug 26, 2020
Expiry Date: Aug 10, 2020
Sold Price: $1,505,000
Unavailable Date: Jul 24, 2020
Input Date: Feb 13, 2020
Property
Status: Sale
Property Type: Detached
Style: 2-Storey
Age: 16-30
Area: Clarington
Community: Bowmanville
Availability Date: Flexible
Inside
Bedrooms: 4
Bedrooms Plus: 1
Bathrooms: 4
Kitchens: 1
Rooms: 10
Den/Family Room: No
Air Conditioning: Central Air
Fireplace: No
Laundry Level: Main
Central Vacuum: Y
Washrooms: 4
Utilities
Electricity: Yes
Telephone: Yes
Building
Basement: Finished
Basement 2: Sep Entrance
Heat Type: Forced Air
Heat Source: Other
Exterior: Brick
Water Supply Type: Drilled Well
Water Supply: Well
Special Designation: Unknown
Other Structures: Workshop
Parking
Driveway: Private
Garage Spaces: 2
Garage Type: Attached
Covered Parking Spaces: 10
Total Parking Spaces: 12
Fees
Tax Year: 2019
Tax Legal Description: Pt Lt 15 Con 9 Darlington Pt 1, 40R17131? Claringt
Taxes: $8,363
Highlights
Feature: Golf
Feature: Lake/Pond
Feature: Part Cleared
Feature: River/Stream
Feature: Wooded/Treed
Land
Cross Street: Hwy 20 And Hwy 57
Municipality District: Clarington
Fronting On: North
Pool: None
Sewer: Septic
Lot Depth: 39.2 Acres
Lot Frontage: 39.2 Acres
Acres: 25-49.99
Additional Media
- Virtual Tour: https://www.youtube.com/watch?v=ryBissYDQ24&feature=youtu.be
Rooms
Room details for 2412 Durham Regional Road 20, Clarington
| Type | Dimensions | Description |
|---|---|---|
| Kitchen Ground | 4.19 x 3.66 | B/I Appliances, Stainless Steel Appl, North View |
| Breakfast Ground | 3.50 x 4.11 | Tile Floor, Large Closet, North View |
| Living Ground | 8.03 x 4.01 | Large Window, Ns View |
| Dining Ground | 3.81 x 4.08 | French Doors, South View |
| Laundry Ground | 2.44 x 2.44 | Tile Floor, Walk-Out, Laundry Sink |
| Mudroom Ground | 3.05 x 3.66 | Tile Floor, Walk-Out, Access To Garage |
| Master 2nd | 4.27 x 4.08 | Hardwood Floor, W/I Closet, Ensuite Bath |
| 2nd Br 2nd | 3.56 x 3.96 | Hardwood Floor, Double Closet |
| 3rd Br 2nd | 3.66 x 3.96 | Hardwood Floor, Double Closet |
| 4th Br 2nd | 3.78 x 3.45 | Hardwood Floor, Double Closet |
| Br Bsmt | 3.78 x 4.01 | Laminate, Large Closet |
| Family Bsmt | 14.02 x 4.14 | Laminate, Large Window |

| XXXXXXXX | XXX XX, XXXX |
XXXX XXX XXXX |
$X,XXX,XXX |
| XXX XX, XXXX |
XXXXXX XXX XXXX |
$X,XXX,XXX | |
| XXXXXXXX | XXX XX, XXXX |
XXXXXXXX XXX XXXX |
|
| XXX XX, XXXX |
XXXXXX XXX XXXX |
$X,XXX,XXX | |
| XXXXXXXX | XXX XX, XXXX |
XXXXXXX XXX XXXX |
|
| XXX XX, XXXX |
XXXXXX XXX XXXX |
$X,XXX,XXX |
| XXXXXXXX XXXX | XXX XX, XXXX | $1,505,000 XXX XXXX |
| XXXXXXXX XXXXXX | XXX XX, XXXX | $1,599,900 XXX XXXX |
| XXXXXXXX XXXXXXXX | XXX XX, XXXX | XXX XXXX |
| XXXXXXXX XXXXXX | XXX XX, XXXX | $1,599,900 XXX XXXX |
| XXXXXXXX XXXXXXX | XXX XX, XXXX | XXX XXXX |
| XXXXXXXX XXXXXX | XXX XX, XXXX | $1,599,900 XXX XXXX |

Hampton Junior Public School
Elementary: PublicMonsignor Leo Cleary Catholic Elementary School
Elementary: CatholicEnniskillen Public School
Elementary: PublicM J Hobbs Senior Public School
Elementary: PublicCartwright Central Public School
Elementary: PublicSeneca Trail Public School Elementary School
Elementary: PublicCentre for Individual Studies
Secondary: PublicCourtice Secondary School
Secondary: PublicHoly Trinity Catholic Secondary School
Secondary: CatholicClarington Central Secondary School
Secondary: PublicSt. Stephen Catholic Secondary School
Secondary: CatholicMaxwell Heights Secondary School
Secondary: Public- 3 bath
- 5 bed
8 Maple Street, Clarington, Ontario • L1C 6N3 • Rural Clarington


