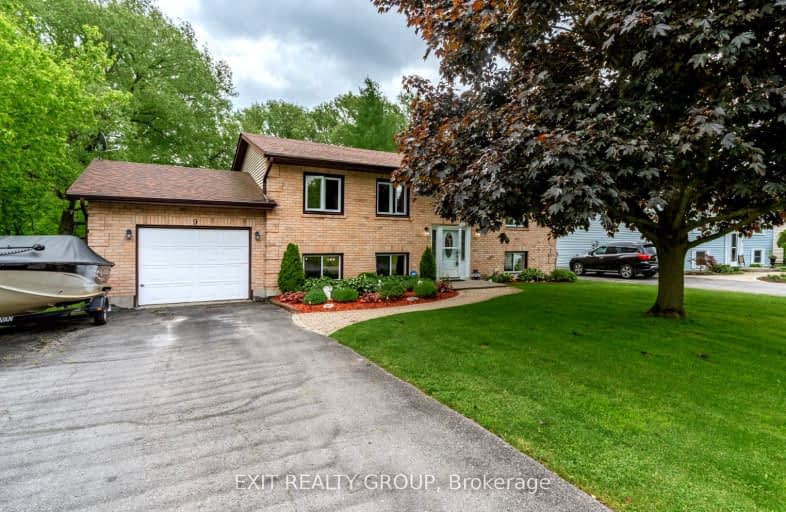
3D Walkthrough
Car-Dependent
- Almost all errands require a car.
11
/100
Somewhat Bikeable
- Most errands require a car.
47
/100

North Trenton Public School
Elementary: Public
13.73 km
Smithfield Public School
Elementary: Public
5.46 km
St Paul Catholic Elementary School
Elementary: Catholic
12.55 km
Spring Valley Public School
Elementary: Public
4.28 km
Murray Centennial Public School
Elementary: Public
11.59 km
Brighton Public School
Elementary: Public
1.83 km
École secondaire publique Marc-Garneau
Secondary: Public
16.58 km
St Paul Catholic Secondary School
Secondary: Catholic
12.49 km
Campbellford District High School
Secondary: Public
31.71 km
Trenton High School
Secondary: Public
13.09 km
Bayside Secondary School
Secondary: Public
22.51 km
East Northumberland Secondary School
Secondary: Public
1.99 km
-
King Edward Park
Elizabeth St, Brighton ON K0K 1H0 1.73km -
Friends of Presqu'ile Park
1 Bayshore Rd, Brighton ON K0K 1H0 1.91km -
Memorial Park
Main St (Main & Proctor), Brighton ON 1.94km
-
Bitcoin Depot - Bitcoin ATM
13 Elizabeth St, Brighton ON K0K 1H0 1.76km -
BMO Bank of Montreal
1 Main St, Brighton ON K0K 1H0 1.9km -
CIBC
48 Main St, Brighton ON K0K 1H0 1.97km













