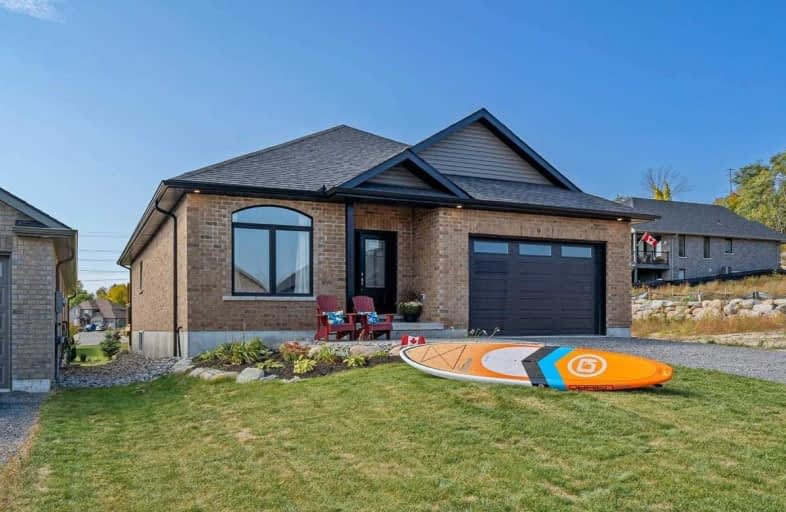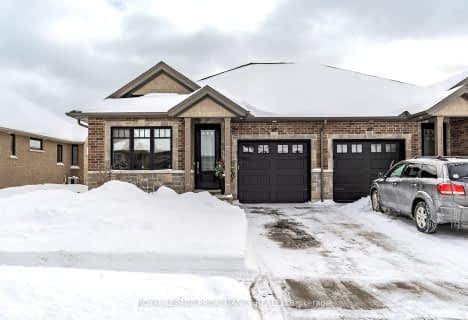
Colborne School
Elementary: Public
11.05 km
Smithfield Public School
Elementary: Public
7.00 km
Spring Valley Public School
Elementary: Public
2.09 km
Northumberland Hills Public School
Elementary: Public
13.76 km
Murray Centennial Public School
Elementary: Public
12.76 km
Brighton Public School
Elementary: Public
3.50 km
École secondaire publique Marc-Garneau
Secondary: Public
18.00 km
St Paul Catholic Secondary School
Secondary: Catholic
14.05 km
Campbellford District High School
Secondary: Public
27.54 km
Trenton High School
Secondary: Public
14.62 km
Bayside Secondary School
Secondary: Public
24.27 km
East Northumberland Secondary School
Secondary: Public
3.47 km












