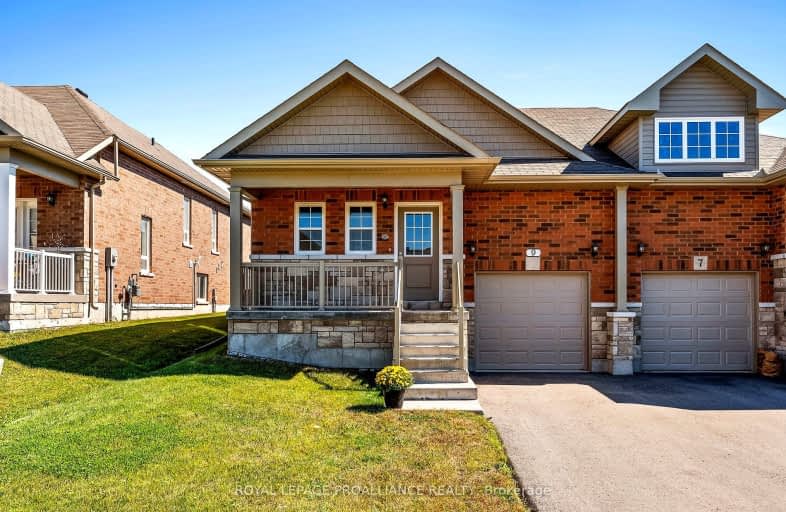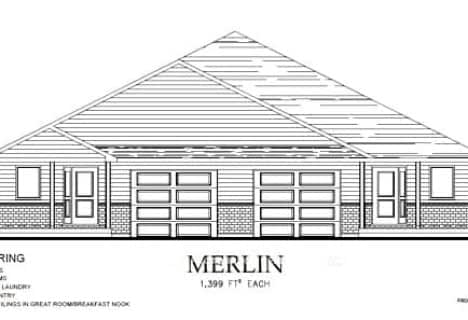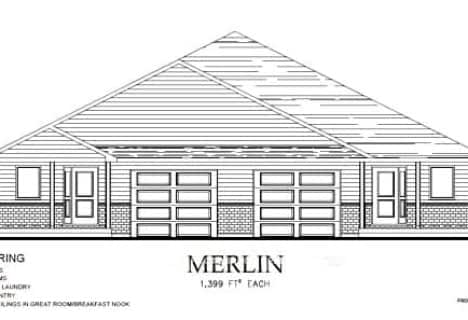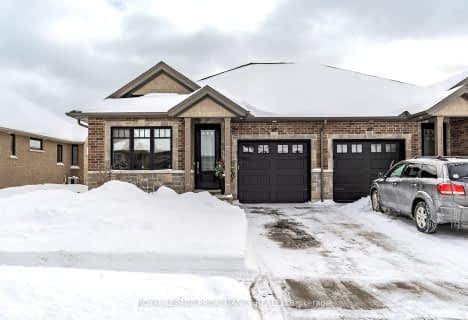Car-Dependent
- Almost all errands require a car.
Somewhat Bikeable
- Most errands require a car.

Colborne School
Elementary: PublicSmithfield Public School
Elementary: PublicSt Paul Catholic Elementary School
Elementary: CatholicSpring Valley Public School
Elementary: PublicMurray Centennial Public School
Elementary: PublicBrighton Public School
Elementary: PublicÉcole secondaire publique Marc-Garneau
Secondary: PublicSt Paul Catholic Secondary School
Secondary: CatholicCampbellford District High School
Secondary: PublicTrenton High School
Secondary: PublicBayside Secondary School
Secondary: PublicEast Northumberland Secondary School
Secondary: Public-
Memorial Park
Main St (Main & Proctor), Brighton ON 1.34km -
Friends of Presqu'ile Park
1 Bayshore Rd, Brighton ON K0K 1H0 1.65km -
Proctor Park Conservation Area
96 Young St, Brighton ON K0K 1H0 1.68km
-
CIBC
48 Main St, Brighton ON K0K 1H0 1.38km -
BMO Bank of Montreal
1 Main St, Brighton ON K0K 1H0 1.44km -
TD Bank Financial Group
14 Main St, Brighton ON K0K 1H0 1.47km
- 2 bath
- 2 bed
- 1100 sqft
45 Mackenzie John Crescent, Brighton, Ontario • K0K 1H0 • Brighton
- 2 bath
- 2 bed
- 1100 sqft
47 Mackenzie John Crescent, Brighton, Ontario • K0K 1H0 • Brighton
- 2 bath
- 2 bed
- 1100 sqft
51 Mackenzie John Crescent, Brighton, Ontario • K0K 1H0 • Brighton
- 2 bath
- 2 bed
- 1100 sqft
52 Mackenzie John Crescent, Brighton, Ontario • K0K 1H0 • Brighton














