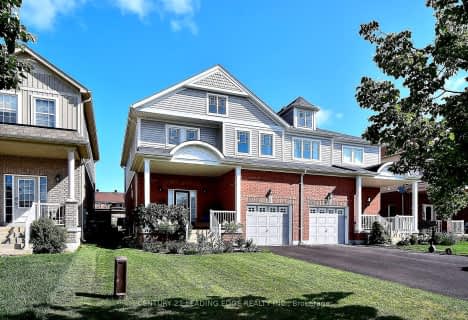Removed on Dec 19, 2024
Note: Property is not currently for sale or for rent.

-
Type: Detached
-
Style: 2-Storey
-
Size: 1500 sqft
-
Lot Size: 476.59 x 238.06 Feet
-
Age: 31-50 years
-
Taxes: $5,760 per year
-
Days on Site: 38 Days
-
Added: Dec 19, 2024 (1 month on market)
-
Updated:
-
Last Checked: 1 month ago
-
MLS®#: N10418075
-
Listed By: Century 21 leading edge realty inc.
Come discover this beautiful country home! This three bedroom, two bathroom home offers charm and character at every corner. From the quaint front porch to the tranquil backyard you are going to fall in love. The main floor features a large, eat-in kitchen with lots of storage; a spacious living room with walk-out to deck and wood burning fireplace; a separate family room that could also be used as an office. Upstairs you will find three good sized bedrooms and a 4 piece bathroom. Finally, there is a great main floor mud room that features the laundry and access to the garage. The oversized garage has room for cars and a work area! All of this rests on an approx. 1.2 acre triangular property that is fully private. This property has so much to offer you are going to want to see it today!
Extras
Loft in Garage, Trans Canada Trail Behind Property
Property Details
Facts for 16515 Ridge Road, Brock
Status
Days on Market: 38
Last Status: Terminated
Sold Date: May 12, 2025
Closed Date: Nov 30, -0001
Expiry Date: Jan 16, 2025
Unavailable Date: Dec 19, 2024
Input Date: Nov 11, 2024
Prior LSC: Listing with no contract changes
Property
Status: Sale
Property Type: Detached
Style: 2-Storey
Size (sq ft): 1500
Age: 31-50
Area: Brock
Community: Rural Brock
Availability Date: 60-90-tbd
Inside
Bedrooms: 3
Bathrooms: 2
Kitchens: 1
Rooms: 8
Den/Family Room: Yes
Air Conditioning: Central Air
Fireplace: Yes
Laundry Level: Main
Washrooms: 2
Building
Basement: Full
Basement 2: Unfinished
Heat Type: Forced Air
Heat Source: Propane
Exterior: Board/Batten
Water Supply Type: Drilled Well
Water Supply: Well
Special Designation: Unknown
Parking
Driveway: Pvt Double
Garage Spaces: 2
Garage Type: Attached
Covered Parking Spaces: 6
Total Parking Spaces: 8
Fees
Tax Year: 2024
Tax Legal Description: PT LT 14, CON 7, BROCK, PT 1, 40R12311 ; S/T D388005 TOWNSHIP OF
Taxes: $5,760
Land
Cross Street: Lakeridge Rd. and Hw
Municipality District: Brock
Fronting On: East
Parcel Number: 720080012
Pool: None
Sewer: Septic
Lot Depth: 238.06 Feet
Lot Frontage: 476.59 Feet
Lot Irregularities: Triangular - See Land
Acres: .50-1.99
Rooms
Room details for 16515 Ridge Road, Brock
| Type | Dimensions | Description |
|---|---|---|
| Kitchen Main | 3.35 x 4.45 | Ceramic Floor, Pantry |
| Breakfast Main | 2.00 x 3.25 | Ceramic Floor, Bow Window, Combined W/Kitchen |
| Living Main | 3.83 x 7.06 | Laminate, W/O To Deck, Wood Stove |
| Family Main | 3.35 x 3.86 | Hardwood Floor, French Doors |
| Mudroom Main | 2.79 x 2.99 | Ceramic Floor, Combined W/Laundry, W/O To Yard |
| Prim Bdrm 2nd | 3.75 x 5.74 | Hardwood Floor, His/Hers Closets |
| 2nd Br 2nd | 2.00 x 3.76 | Hardwood Floor, Closet |
| 3rd Br 2nd | 3.50 x 3.68 | Hardwood Floor, B/I Bookcase |
| XXXXXXXX | XXX XX, XXXX |
XXXXXXX XXX XXXX |
|
| XXX XX, XXXX |
XXXXXX XXX XXXX |
$X,XXX,XXX | |
| XXXXXXXX | XXX XX, XXXX |
XXXXXXX XXX XXXX |
|
| XXX XX, XXXX |
XXXXXX XXX XXXX |
$X,XXX,XXX | |
| XXXXXXXX | XXX XX, XXXX |
XXXX XXX XXXX |
$XXX,XXX |
| XXX XX, XXXX |
XXXXXX XXX XXXX |
$XXX,XXX |
| XXXXXXXX XXXXXXX | XXX XX, XXXX | XXX XXXX |
| XXXXXXXX XXXXXX | XXX XX, XXXX | $1,099,000 XXX XXXX |
| XXXXXXXX XXXXXXX | XXX XX, XXXX | XXX XXXX |
| XXXXXXXX XXXXXX | XXX XX, XXXX | $1,150,000 XXX XXXX |
| XXXXXXXX XXXX | XXX XX, XXXX | $418,000 XXX XXXX |
| XXXXXXXX XXXXXX | XXX XX, XXXX | $424,900 XXX XXXX |

Holy Family Catholic School
Elementary: CatholicGreenbank Public School
Elementary: PublicThorah Central Public School
Elementary: PublicWoodville Elementary School
Elementary: PublicSunderland Public School
Elementary: PublicMcCaskill's Mills Public School
Elementary: PublicSt. Thomas Aquinas Catholic Secondary School
Secondary: CatholicBrock High School
Secondary: PublicSutton District High School
Secondary: PublicLindsay Collegiate and Vocational Institute
Secondary: PublicPort Perry High School
Secondary: PublicUxbridge Secondary School
Secondary: Public- 3 bath
- 3 bed
- 2000 sqft
14 Rennie Street, Brock, Ontario • L0C 1H0 • Sunderland

