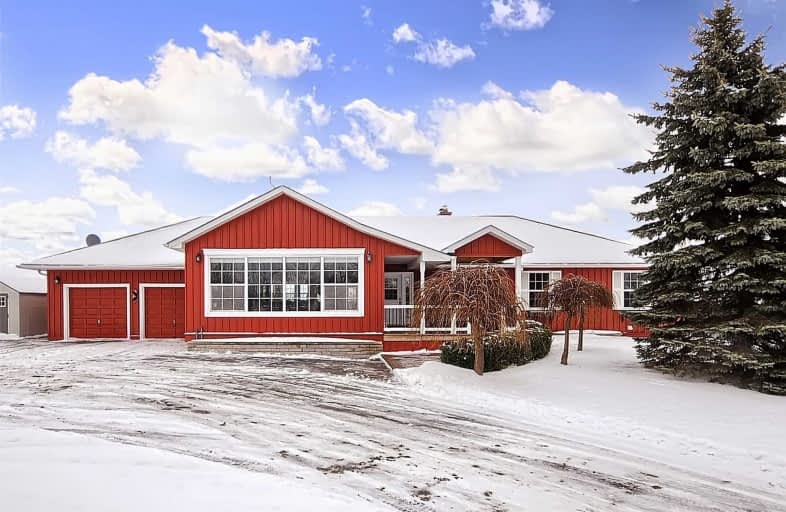Sold on Mar 13, 2019
Note: Property is not currently for sale or for rent.

-
Type: Detached
-
Style: Bungalow
-
Size: 2000 sqft
-
Lot Size: 240 x 363.15 Feet
-
Age: 16-30 years
-
Taxes: $7,832 per year
-
Days on Site: 47 Days
-
Added: Jan 25, 2019 (1 month on market)
-
Updated:
-
Last Checked: 1 month ago
-
MLS®#: N4345478
-
Listed By: Re/max all-stars realty inc., brokerage
The Ultimate Executive Country Retreat Set Well In Off A Quiet, Paved, No Exit Rd O/Looking Outstanding Rural Views, Soaking Up Sunrises & Sunsets! Truly A 1 Of A Kind Find! Smashing Upgrades & Features Thruout! Shingles 2014-Windows & Drs Updated Thruout. O/Sized Pool-Pool Cabana Features Covered Sitting Area, 3 Pc Bath,Storage & Change Rm Plus Solar Panels For Heat. Extra Storage In Bsmt. 2.41 X 2.84 M Lower Level Laundry Rm W/Sink, Closet & Laundry Chute.
Extras
Incl's:All Elf's;Window Blinds;Ceiling Light Fan;6-Seater Hot Tub W/Cover & All Equip;2 B-In Wall Ovens;Microwave Fan Hood;5 Burner Cook Top;Kit Aide Ss 3 Dr Fridge;B-In Dw; 2 Gar Dr Op's;Outside Key Pad & 2 Remotes;Hwh;Iron Remover;Ws
Property Details
Facts for 31 Uxbridge Heights Road, Brock
Status
Days on Market: 47
Last Status: Sold
Sold Date: Mar 13, 2019
Closed Date: Jun 07, 2019
Expiry Date: Apr 24, 2019
Sold Price: $843,375
Unavailable Date: Mar 13, 2019
Input Date: Jan 25, 2019
Property
Status: Sale
Property Type: Detached
Style: Bungalow
Size (sq ft): 2000
Age: 16-30
Area: Brock
Community: Rural Brock
Availability Date: 30 Days/Tba
Inside
Bedrooms: 3
Bathrooms: 4
Kitchens: 1
Rooms: 8
Den/Family Room: No
Air Conditioning: Central Air
Fireplace: Yes
Laundry Level: Lower
Washrooms: 4
Utilities
Electricity: Yes
Gas: No
Cable: No
Telephone: Available
Building
Basement: Fin W/O
Heat Type: Forced Air
Heat Source: Oil
Exterior: Wood
UFFI: No
Water Supply Type: Drilled Well
Water Supply: Well
Physically Handicapped-Equipped: N
Special Designation: Unknown
Other Structures: Garden Shed
Retirement: N
Parking
Driveway: Circular
Garage Spaces: 2
Garage Type: Attached
Covered Parking Spaces: 10
Fees
Tax Year: 2018
Tax Legal Description: Conc. 3, S. Pt. Lot 2, Now Rp40R8455, Part 1
Taxes: $7,832
Highlights
Feature: Clear View
Feature: Cul De Sac
Feature: Sloping
Land
Cross Street: Lakeridge Rd/Regiona
Municipality District: Brock
Fronting On: East
Pool: Inground
Sewer: Septic
Lot Depth: 363.15 Feet
Lot Frontage: 240 Feet
Lot Irregularities: Irregular, Pie-Shaped
Acres: 2-4.99
Zoning: Res
Additional Media
- Virtual Tour: https://tours.panapix.com/idx/158780
Rooms
Room details for 31 Uxbridge Heights Road, Brock
| Type | Dimensions | Description |
|---|---|---|
| Foyer Main | 4.06 x 3.06 | Hardwood Floor, W/O To Porch, Closet |
| Kitchen Main | 4.01 x 8.33 | Hardwood Floor, Granite Counter, Centre Island |
| Family Main | 5.81 x 4.68 | Hardwood Floor, Fireplace, W/O To Deck |
| Great Rm Main | 6.06 x 5.00 | Hardwood Floor, W/O To Porch, Cathedral Ceiling |
| Mudroom Main | 2.36 x 2.75 | Hardwood Floor, Access To Garage, Closet |
| Master Main | 3.76 x 4.68 | W/I Closet, W/O To Deck, 4 Pc Ensuite |
| 2nd Br Main | 3.51 x 4.02 | W/I Closet, Closet, West View |
| 3rd Br Main | 3.52 x 3.61 | W/I Closet, Closet |
| Other Lower | 3.21 x 4.17 | Closet, Broadloom, Pot Lights |
| Office Lower | 2.98 x 6.21 | Closet, Cork Floor, Pot Lights |
| Games Lower | 8.72 x 6.72 | Above Grade Window, Fireplace, Hardwood Floor |
| Rec Lower | 9.31 x 6.92 | W/O To Patio, Wet Bar |
| XXXXXXXX | XXX XX, XXXX |
XXXX XXX XXXX |
$XXX,XXX |
| XXX XX, XXXX |
XXXXXX XXX XXXX |
$XXX,XXX |
| XXXXXXXX XXXX | XXX XX, XXXX | $843,375 XXX XXXX |
| XXXXXXXX XXXXXX | XXX XX, XXXX | $949,900 XXX XXXX |

St Joseph Catholic School
Elementary: CatholicScott Central Public School
Elementary: PublicSunderland Public School
Elementary: PublicUxbridge Public School
Elementary: PublicQuaker Village Public School
Elementary: PublicJoseph Gould Public School
Elementary: PublicÉSC Pape-François
Secondary: CatholicBrock High School
Secondary: PublicSutton District High School
Secondary: PublicPort Perry High School
Secondary: PublicUxbridge Secondary School
Secondary: PublicStouffville District Secondary School
Secondary: Public