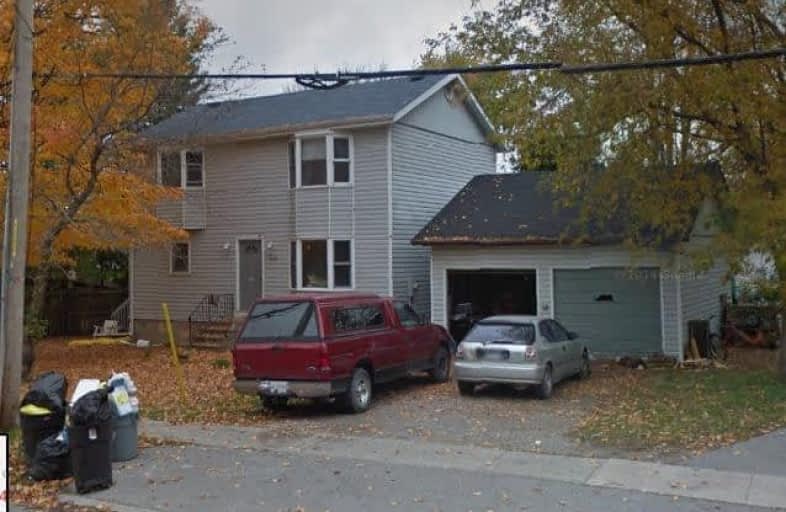Note: Property is not currently for sale or for rent.

-
Type: Detached
-
Style: 2-Storey
-
Lot Size: 82.6 x 93 Feet
-
Age: No Data
-
Taxes: $3,144 per year
-
Days on Site: 78 Days
-
Added: Nov 21, 2018 (2 months on market)
-
Updated:
-
Last Checked: 1 month ago
-
MLS®#: N4308537
-
Listed By: Century 21 innovative realty inc., brokerage
Large Family Home! Overlooking Beaver River - No Neighbours In Front! Walking Distance To All Of Beaverton's Main Attractions Including Walking Trails, Park, Marina And Beach 2 Car Detached Garage, Wide Frontage And Large Backyard.
Extras
Ideal Location In A Budding Community!
Property Details
Facts for 440 Main Street, Brock
Status
Days on Market: 78
Last Status: Sold
Sold Date: Feb 07, 2019
Closed Date: Feb 22, 2019
Expiry Date: Feb 20, 2019
Sold Price: $287,000
Unavailable Date: Feb 07, 2019
Input Date: Nov 21, 2018
Property
Status: Sale
Property Type: Detached
Style: 2-Storey
Area: Brock
Community: Beaverton
Availability Date: Immediate/Tba
Assessment Amount: $233,000
Assessment Year: 2018
Inside
Bedrooms: 3
Bathrooms: 2
Kitchens: 1
Rooms: 7
Den/Family Room: No
Air Conditioning: Central Air
Fireplace: No
Washrooms: 2
Building
Basement: Unfinished
Heat Type: Forced Air
Heat Source: Gas
Exterior: Vinyl Siding
Water Supply: Municipal
Special Designation: Unknown
Other Structures: Kennel
Parking
Driveway: Private
Garage Spaces: 2
Garage Type: Detached
Covered Parking Spaces: 2
Fees
Tax Year: 2018
Tax Legal Description: Pt Lot 17 & 18 Plan 103
Taxes: $3,144
Highlights
Feature: Beach
Feature: Lake/Pond
Feature: Marina
Feature: River/Stream
Land
Cross Street: Main/Dundas
Municipality District: Brock
Fronting On: North
Parcel Number: 720420054
Pool: None
Sewer: Sewers
Lot Depth: 93 Feet
Lot Frontage: 82.6 Feet
Waterfront: Indirect
Rooms
Room details for 440 Main Street, Brock
| Type | Dimensions | Description |
|---|---|---|
| Kitchen Ground | - | Family Size Kitche |
| Living Ground | - | Combined W/Dining |
| Dining Ground | - | Combined W/Living |
| Master 2nd | - | |
| 2nd Br 2nd | - | |
| 3rd Br 2nd | - |
| XXXXXXXX | XXX XX, XXXX |
XXXX XXX XXXX |
$XXX,XXX |
| XXX XX, XXXX |
XXXXXX XXX XXXX |
$XXX,XXX |
| XXXXXXXX XXXX | XXX XX, XXXX | $287,000 XXX XXXX |
| XXXXXXXX XXXXXX | XXX XX, XXXX | $313,500 XXX XXXX |

Foley Catholic School
Elementary: CatholicHoly Family Catholic School
Elementary: CatholicThorah Central Public School
Elementary: PublicBeaverton Public School
Elementary: PublicBrechin Public School
Elementary: PublicMcCaskill's Mills Public School
Elementary: PublicOrillia Campus
Secondary: PublicBrock High School
Secondary: PublicSutton District High School
Secondary: PublicTwin Lakes Secondary School
Secondary: PublicOrillia Secondary School
Secondary: PublicUxbridge Secondary School
Secondary: Public