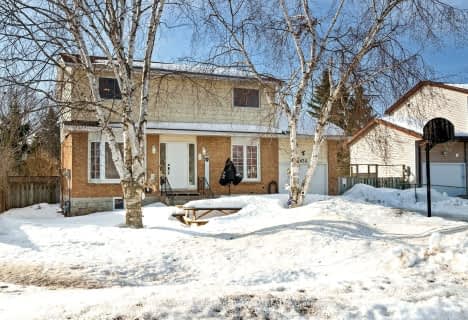
Foley Catholic School
Elementary: Catholic
12.67 km
Holy Family Catholic School
Elementary: Catholic
1.91 km
Thorah Central Public School
Elementary: Public
2.97 km
Beaverton Public School
Elementary: Public
0.69 km
Brechin Public School
Elementary: Public
12.58 km
McCaskill's Mills Public School
Elementary: Public
12.25 km
Orillia Campus
Secondary: Public
27.95 km
Brock High School
Secondary: Public
12.72 km
Sutton District High School
Secondary: Public
21.57 km
Twin Lakes Secondary School
Secondary: Public
27.80 km
Orillia Secondary School
Secondary: Public
29.19 km
Uxbridge Secondary School
Secondary: Public
36.34 km



