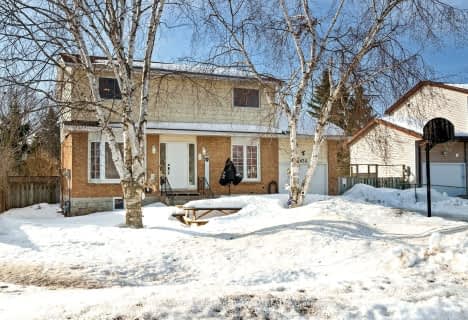
Foley Catholic School
Elementary: Catholic
12.65 km
Holy Family Catholic School
Elementary: Catholic
1.92 km
Thorah Central Public School
Elementary: Public
2.97 km
Beaverton Public School
Elementary: Public
0.69 km
Brechin Public School
Elementary: Public
12.57 km
McCaskill's Mills Public School
Elementary: Public
12.27 km
Orillia Campus
Secondary: Public
27.94 km
Brock High School
Secondary: Public
12.73 km
Sutton District High School
Secondary: Public
21.59 km
Twin Lakes Secondary School
Secondary: Public
27.79 km
Orillia Secondary School
Secondary: Public
29.18 km
Uxbridge Secondary School
Secondary: Public
36.36 km



