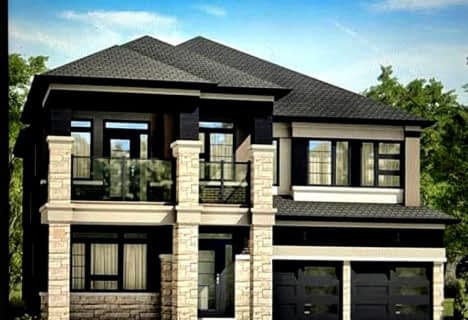Note: Property is not currently for sale or for rent.

-
Type: Detached
-
Style: 2-Storey
-
Lot Size: 150.4 x 150.2
-
Age: No Data
-
Taxes: $3,880 per year
-
Days on Site: 14 Days
-
Added: Oct 08, 2023 (2 weeks on market)
-
Updated:
-
Last Checked: 1 month ago
-
MLS®#: N7111796
-
Listed By: Century 21 pinnacle realty ltd., brokerage - 127
Best of both worlds - Updated family home with a Private country Setting within walking distance to all town amenities. This Home Is Move In Ready with Large Principal Rooms,Open concept kitchen, dining room and Living Room With Fireplace. Stunning Home Office With Built In Cabinetry. Backing onto fields?..a must see.
Property Details
Facts for 672 Simcoe Street, Brock
Status
Days on Market: 14
Last Status: Sold
Sold Date: Mar 07, 2016
Closed Date: Jun 30, 2016
Expiry Date: May 30, 2016
Sold Price: $325,000
Unavailable Date: Mar 07, 2016
Input Date: Feb 22, 2016
Property
Status: Sale
Property Type: Detached
Style: 2-Storey
Area: Brock
Community: Beaverton
Inside
Bedrooms Plus: 3
Bathrooms: 2
Kitchens: 1
Rooms: 9
Air Conditioning: Central Air
Washrooms: 2
Building
Basement: Part Bsmt
Exterior: Brick
Parking
Driveway: Other
Covered Parking Spaces: 8
Total Parking Spaces: 8
Fees
Tax Year: 2015
Tax Legal Description: PCL THORAH CON 5-13-1; SEC COUNTY OF ONTARIO, PT L
Taxes: $3,880
Land
Municipality District: Brock
Fronting On: North
Parcel Number: 720350223
Pool: Abv Grnd
Sewer: Septic
Lot Depth: 150.2
Lot Frontage: 150.4
Lot Irregularities: 150.40 X 150.20
Zoning: RES
Easements Restrictions: Right Of Way
Rooms
Room details for 672 Simcoe Street, Brock
| Type | Dimensions | Description |
|---|---|---|
| Kitchen Main | 4.03 x 4.06 | |
| Dining Main | 3.12 x 5.58 | |
| Living Main | 4.69 x 6.70 | |
| Den Main | 5.51 x 6.04 | |
| Laundry Main | 3.81 x 4.36 | |
| Br 2nd | 5.76 x 4.74 | |
| Br 2nd | 3.32 x 5.61 | |
| Prim Bdrm 2nd | 3.88 x 5.61 | |
| Utility Bsmt | 3.91 x 7.51 |
| XXXXXXXX | XXX XX, XXXX |
XXXX XXX XXXX |
$XXX,XXX |
| XXX XX, XXXX |
XXXXXX XXX XXXX |
$XXX,XXX | |
| XXXXXXXX | XXX XX, XXXX |
XXXXXXX XXX XXXX |
|
| XXX XX, XXXX |
XXXXXX XXX XXXX |
$XXX,XXX | |
| XXXXXXXX | XXX XX, XXXX |
XXXXXXX XXX XXXX |
|
| XXX XX, XXXX |
XXXXXX XXX XXXX |
$XXX,XXX | |
| XXXXXXXX | XXX XX, XXXX |
XXXXXXX XXX XXXX |
|
| XXX XX, XXXX |
XXXXXX XXX XXXX |
$XXX,XXX | |
| XXXXXXXX | XXX XX, XXXX |
XXXX XXX XXXX |
$XXX,XXX |
| XXX XX, XXXX |
XXXXXX XXX XXXX |
$XXX,XXX | |
| XXXXXXXX | XXX XX, XXXX |
XXXX XXX XXXX |
$XXX,XXX |
| XXX XX, XXXX |
XXXXXX XXX XXXX |
$XXX,XXX |
| XXXXXXXX XXXX | XXX XX, XXXX | $800,000 XXX XXXX |
| XXXXXXXX XXXXXX | XXX XX, XXXX | $799,000 XXX XXXX |
| XXXXXXXX XXXXXXX | XXX XX, XXXX | XXX XXXX |
| XXXXXXXX XXXXXX | XXX XX, XXXX | $899,000 XXX XXXX |
| XXXXXXXX XXXXXXX | XXX XX, XXXX | XXX XXXX |
| XXXXXXXX XXXXXX | XXX XX, XXXX | $989,000 XXX XXXX |
| XXXXXXXX XXXXXXX | XXX XX, XXXX | XXX XXXX |
| XXXXXXXX XXXXXX | XXX XX, XXXX | $989,000 XXX XXXX |
| XXXXXXXX XXXX | XXX XX, XXXX | $508,500 XXX XXXX |
| XXXXXXXX XXXXXX | XXX XX, XXXX | $489,000 XXX XXXX |
| XXXXXXXX XXXX | XXX XX, XXXX | $325,000 XXX XXXX |
| XXXXXXXX XXXXXX | XXX XX, XXXX | $325,000 XXX XXXX |

Foley Catholic School
Elementary: CatholicHoly Family Catholic School
Elementary: CatholicThorah Central Public School
Elementary: PublicBeaverton Public School
Elementary: PublicBrechin Public School
Elementary: PublicMcCaskill's Mills Public School
Elementary: PublicOrillia Campus
Secondary: PublicBrock High School
Secondary: PublicSutton District High School
Secondary: PublicTwin Lakes Secondary School
Secondary: PublicOrillia Secondary School
Secondary: PublicUxbridge Secondary School
Secondary: Public- 0 bath
- 0 bed
B816 Concession 5 Road, Brock, Ontario • L0K 1A0 • Beaverton

