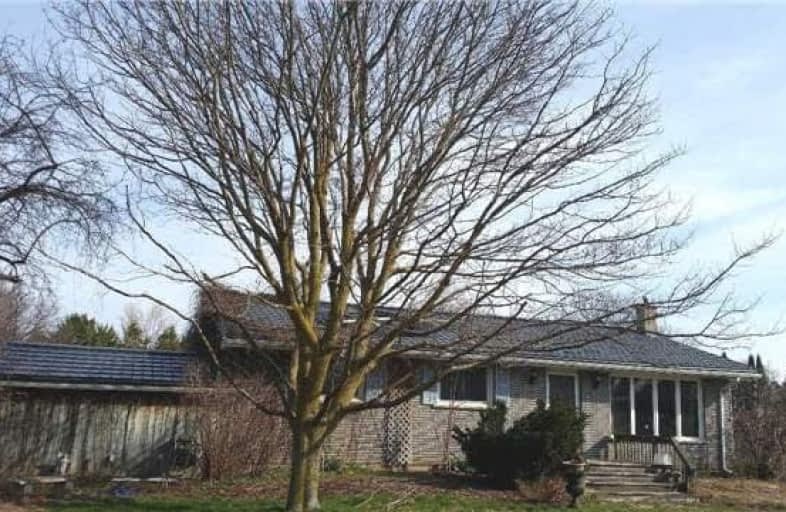Sold on Jun 06, 2017
Note: Property is not currently for sale or for rent.

-
Type: Detached
-
Style: Bungalow
-
Size: 1100 sqft
-
Lot Size: 66 x 100 Feet
-
Age: 31-50 years
-
Taxes: $2,856 per year
-
Days on Site: 90 Days
-
Added: Sep 07, 2019 (2 months on market)
-
Updated:
-
Last Checked: 1 day ago
-
MLS®#: X3722910
-
Listed By: Royal lepage vendex realty, brokerage
Location Location Location. Walk To Elementary And High Schools, Grocery, Bank, Hospital And Parks. Easy Access To 2 Bdrm Basement Apartment. Beautiful Inground Pool And Hot Tub (As Is Cond) Plus Hygrade Steel Roof. Must See!! Buyers Agent To Verify All Taxes And Measurements.
Extras
Include All Appliances, Natural Gas Bbq, Buffet ,Table And Chairs In Main Level Kitchen. Light Fixtures.
Property Details
Facts for 1 Marco Street, Brockton
Status
Days on Market: 90
Last Status: Sold
Sold Date: Jun 06, 2017
Closed Date: Jul 21, 2017
Expiry Date: Jul 31, 2017
Sold Price: $199,000
Unavailable Date: Jun 06, 2017
Input Date: Mar 07, 2017
Prior LSC: Extended (by changing the expiry date)
Property
Status: Sale
Property Type: Detached
Style: Bungalow
Size (sq ft): 1100
Age: 31-50
Area: Brockton
Availability Date: 30-90 Days Tba
Inside
Bedrooms: 3
Bedrooms Plus: 2
Bathrooms: 2
Kitchens: 1
Kitchens Plus: 1
Rooms: 5
Den/Family Room: No
Air Conditioning: None
Fireplace: Yes
Laundry Level: Lower
Central Vacuum: Y
Washrooms: 2
Building
Basement: Apartment
Heat Type: Baseboard
Heat Source: Gas
Exterior: Brick
Exterior: Vinyl Siding
Elevator: N
UFFI: No
Energy Certificate: N
Green Verification Status: N
Water Supply: Municipal
Physically Handicapped-Equipped: N
Special Designation: Unknown
Retirement: N
Parking
Driveway: Pvt Double
Garage Spaces: 1
Garage Type: Carport
Covered Parking Spaces: 4
Total Parking Spaces: 4
Fees
Tax Year: 2017
Tax Legal Description: Lot 8 Plan 836 Municipality Of Brockton As Per Reg
Taxes: $2,856
Land
Cross Street: Younge To Brown
Municipality District: Brockton
Fronting On: South
Pool: Inground
Sewer: Sewers
Lot Depth: 100 Feet
Lot Frontage: 66 Feet
Acres: < .50
Rooms
Room details for 1 Marco Street, Brockton
| Type | Dimensions | Description |
|---|---|---|
| Living Main | 4.40 x 5.90 | Laminate, Gas Fireplace |
| Kitchen Main | 3.60 x 5.30 | Centre Island, Skylight, Laminate |
| Master Main | 3.40 x 3.80 | Broadloom |
| 2nd Br Main | 3.10 x 3.70 | Broadloom |
| 3rd Br Main | 2.70 x 3.10 | Broadloom |
| Family Lower | 3.80 x 6.20 | Laminate, Gas Fireplace |
| Kitchen Lower | 3.00 x 3.90 | Laminate, Tile Floor |
| 4th Br Lower | 3.90 x 4.00 | Tile Floor |
| 5th Br Lower | 2.90 x 3.80 | Laminate |
| Workshop Lower | 2.30 x 6.00 |
| XXXXXXXX | XXX XX, XXXX |
XXXX XXX XXXX |
$XXX,XXX |
| XXX XX, XXXX |
XXXXXX XXX XXXX |
$XXX,XXX |
| XXXXXXXX XXXX | XXX XX, XXXX | $199,000 XXX XXXX |
| XXXXXXXX XXXXXX | XXX XX, XXXX | $204,900 XXX XXXX |

Mildmay-Carrick Central School
Elementary: PublicSacred Heart School
Elementary: CatholicJohn Diefenbaker Senior School
Elementary: PublicSt Teresa of Calcutta Catholic School
Elementary: CatholicImmaculate Conception Separate School
Elementary: CatholicWalkerton District Community School
Elementary: PublicWalkerton District Community School
Secondary: PublicSaugeen District Secondary School
Secondary: PublicNorwell District Secondary School
Secondary: PublicSacred Heart High School
Secondary: CatholicJohn Diefenbaker Senior School
Secondary: PublicF E Madill Secondary School
Secondary: Public

