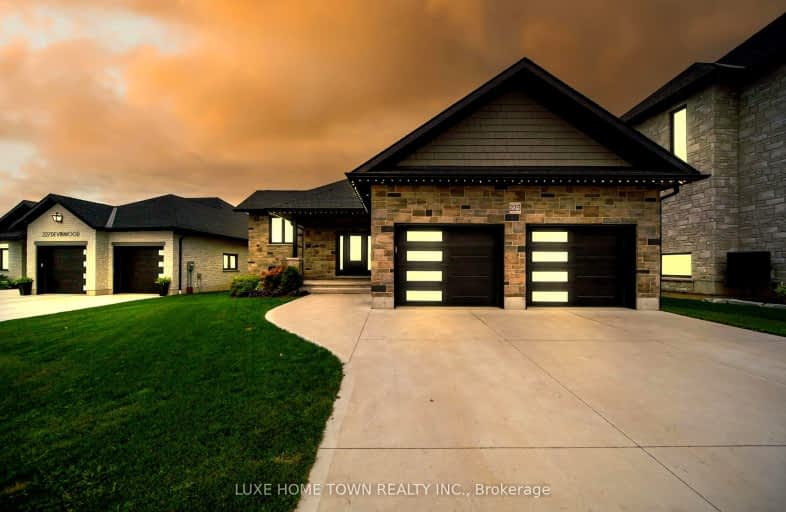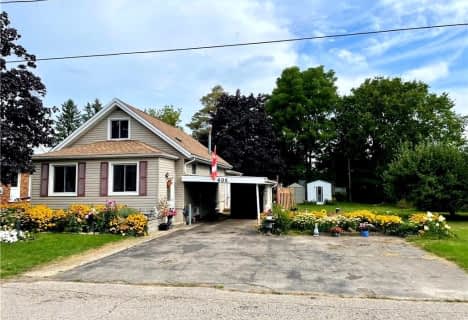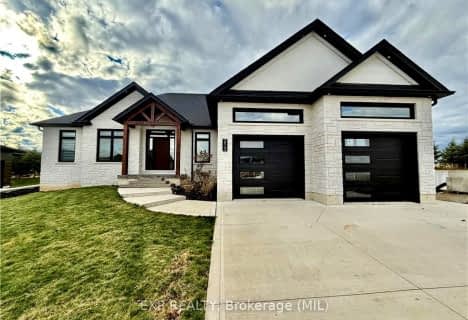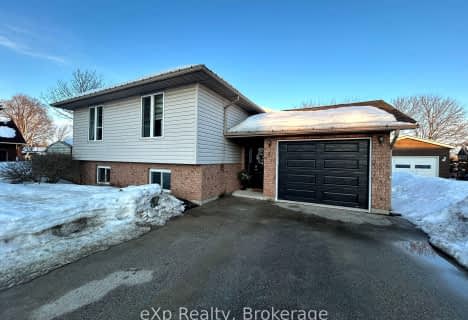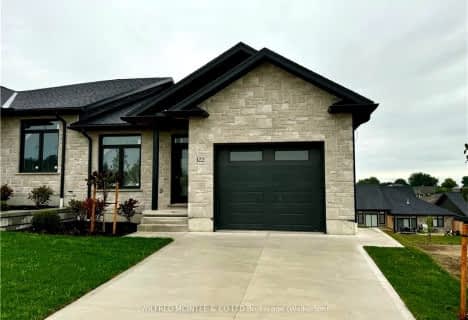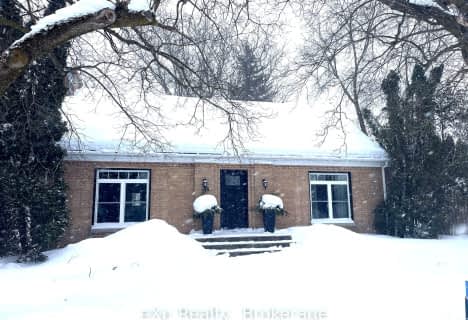Car-Dependent
- Almost all errands require a car.
Somewhat Bikeable
- Most errands require a car.

Mary Immaculate Community School
Elementary: CatholicMildmay-Carrick Central School
Elementary: PublicSacred Heart School
Elementary: CatholicSt Teresa of Calcutta Catholic School
Elementary: CatholicImmaculate Conception Separate School
Elementary: CatholicWalkerton District Community School
Elementary: PublicWalkerton District Community School
Secondary: PublicSaugeen District Secondary School
Secondary: PublicNorwell District Secondary School
Secondary: PublicSacred Heart High School
Secondary: CatholicJohn Diefenbaker Senior School
Secondary: PublicF E Madill Secondary School
Secondary: Public-
Walkerton Heritage Water Garden
6 1st St, Walkerton ON N0V 2G0 1.17km -
Folmer Landscaping and Garden Centre
2668 Hwy 9, Walkerton ON N0G 2V0 6.15km -
Mildmay Rotary Park
Mildmay ON 9.54km
-
RBC Royal Bank ATM
420 Durham St W, Walkerton ON N0G 2V0 0.81km -
BMO Bank of Montreal
131 Durham St W, Walkerton ON N0G 2V0 1.27km -
Desjardins Credit Union
236 Durham St W, Walkerton ON N0G 2V0 1.37km
