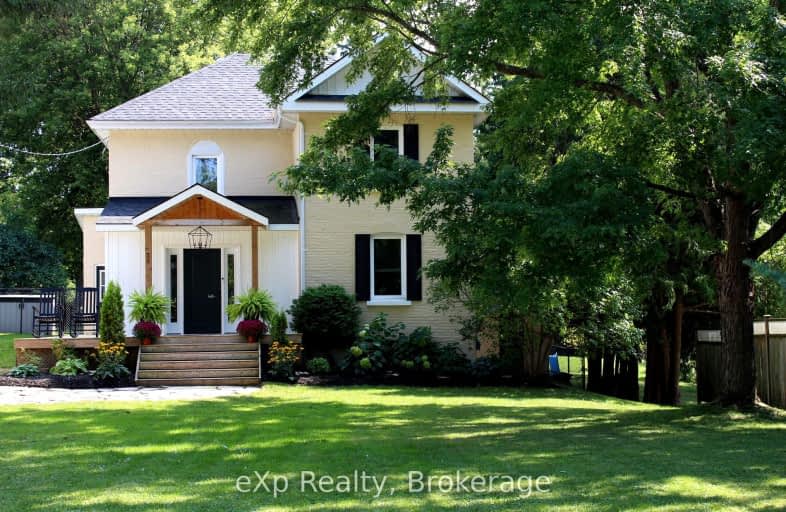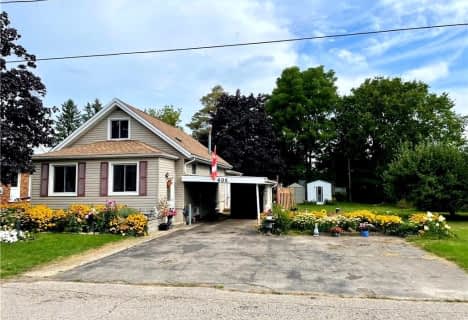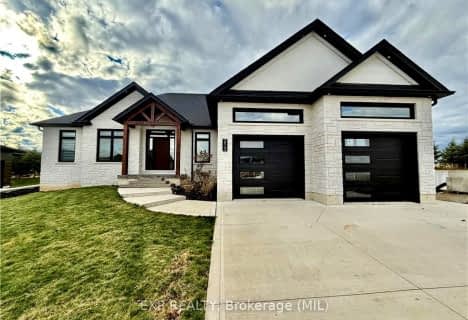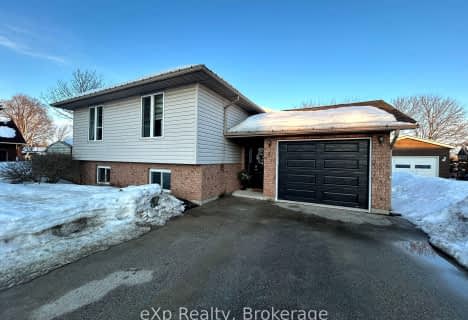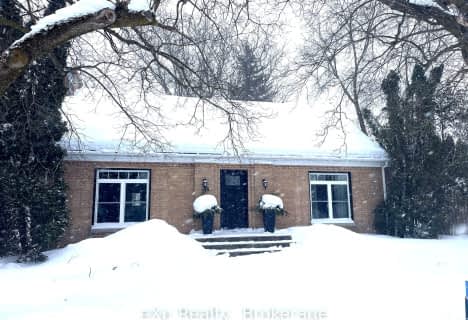Car-Dependent
- Most errands require a car.
Somewhat Bikeable
- Most errands require a car.

Mildmay-Carrick Central School
Elementary: PublicSacred Heart School
Elementary: CatholicJohn Diefenbaker Senior School
Elementary: PublicSt Teresa of Calcutta Catholic School
Elementary: CatholicImmaculate Conception Separate School
Elementary: CatholicWalkerton District Community School
Elementary: PublicWalkerton District Community School
Secondary: PublicSaugeen District Secondary School
Secondary: PublicNorwell District Secondary School
Secondary: PublicSacred Heart High School
Secondary: CatholicJohn Diefenbaker Senior School
Secondary: PublicF E Madill Secondary School
Secondary: Public-
Centennial Park
Walkerton ON 0.39km -
Walkerton Heritage Water Garden
6 1st St, Walkerton ON N0V 2G0 0.41km -
Folmer Landscaping and Garden Centre
2668 Hwy 9, Walkerton ON N0G 2V0 6.47km
-
TD Bank Financial Group
1304 Yonge St, Walkerton ON N0G 2V0 0.54km -
TD Canada Trust Branch and ATM
1304 Yonge St, Walkerton ON N0G 2V0 0.55km -
TD Canada Trust ATM
1304 Yonge St, Walkerton ON N0G 2V0 0.55km
