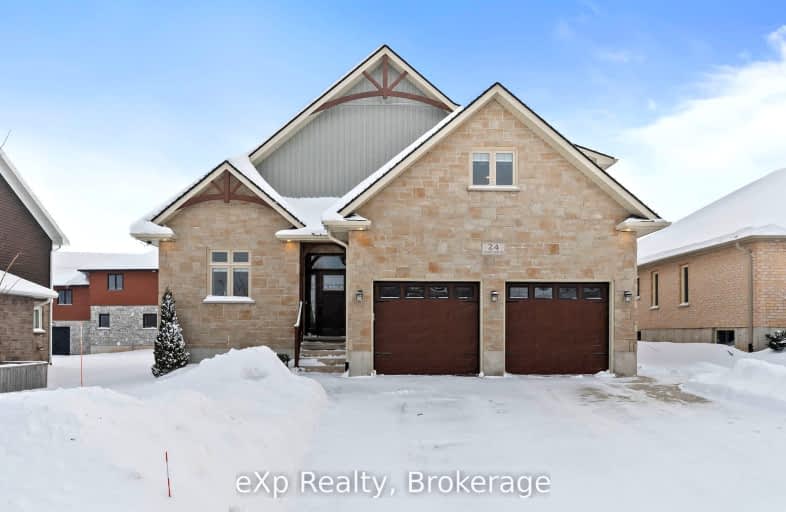Car-Dependent
- Most errands require a car.
37
/100
Somewhat Bikeable
- Most errands require a car.
36
/100

Mildmay-Carrick Central School
Elementary: Public
9.36 km
Sacred Heart School
Elementary: Catholic
8.93 km
John Diefenbaker Senior School
Elementary: Public
9.58 km
St Teresa of Calcutta Catholic School
Elementary: Catholic
0.42 km
Immaculate Conception Separate School
Elementary: Catholic
7.70 km
Walkerton District Community School
Elementary: Public
0.29 km
Walkerton District Community School
Secondary: Public
0.30 km
Saugeen District Secondary School
Secondary: Public
39.83 km
Norwell District Secondary School
Secondary: Public
39.68 km
Sacred Heart High School
Secondary: Catholic
0.99 km
John Diefenbaker Senior School
Secondary: Public
9.62 km
F E Madill Secondary School
Secondary: Public
29.25 km
-
Walkerton Heritage Water Garden
6 1st St, Walkerton ON N0V 2G0 0.56km -
Centennial Park
Walkerton ON 0.61km -
Folmer Landscaping and Garden Centre
2668 Hwy 9, Walkerton ON N0G 2V0 7.33km
-
TD Canada Trust ATM
1304 Yonge St, Walkerton ON N0G 2V0 0.4km -
TD Canada Trust Branch and ATM
1304 Yonge St, Walkerton ON N0G 2V0 0.41km -
TD Bank Financial Group
1304 Yonge St, Walkerton ON N0G 2V0 0.41km



