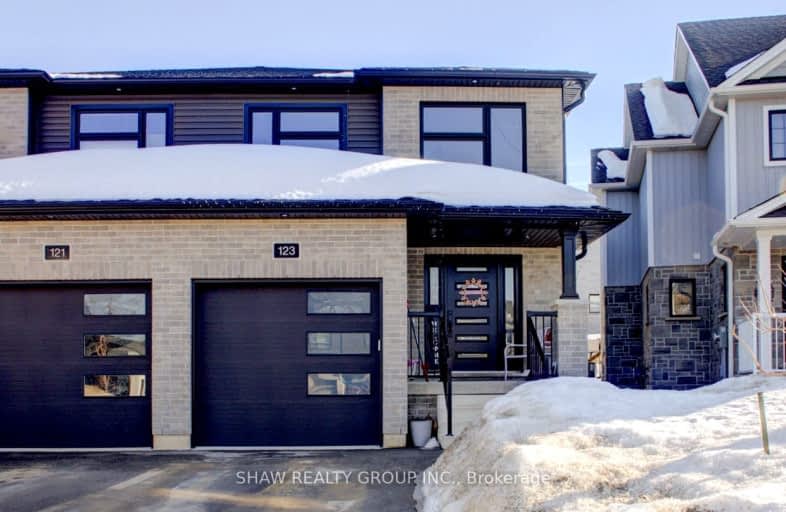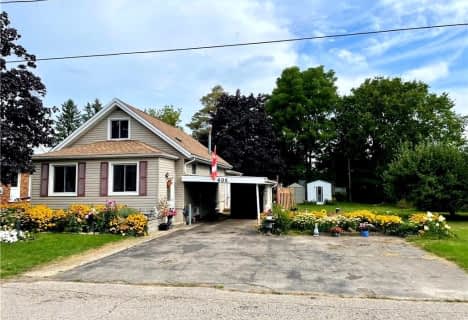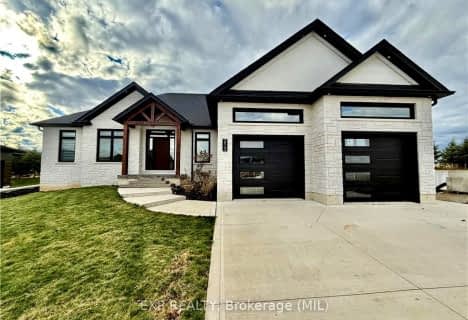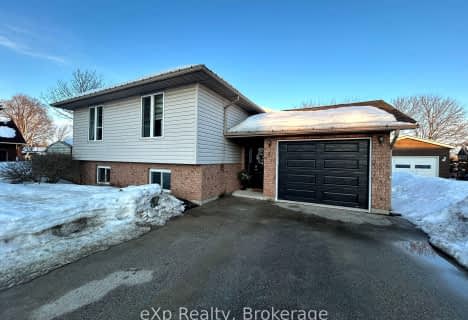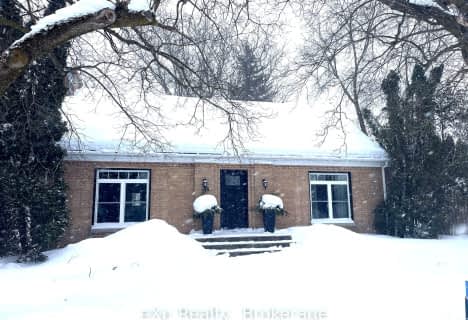Car-Dependent
- Most errands require a car.
Somewhat Bikeable
- Most errands require a car.

Mildmay-Carrick Central School
Elementary: PublicSacred Heart School
Elementary: CatholicJohn Diefenbaker Senior School
Elementary: PublicSt Teresa of Calcutta Catholic School
Elementary: CatholicImmaculate Conception Separate School
Elementary: CatholicWalkerton District Community School
Elementary: PublicWalkerton District Community School
Secondary: PublicSaugeen District Secondary School
Secondary: PublicNorwell District Secondary School
Secondary: PublicSacred Heart High School
Secondary: CatholicJohn Diefenbaker Senior School
Secondary: PublicF E Madill Secondary School
Secondary: Public-
Mildmay Rotary Park
Mildmay ON 8.52km -
Cargill Community Centre
999 Greenock-Brant Line, Cargill ON N0G 1J0 11.24km -
Sulphur Spring Conservation Area
12.04km
-
TD Bank Financial Group
1304 Yonge St, Walkerton ON N0G 2V0 0.38km -
CIBC
302 Durham St W, Walkerton ON N0G 2V0 1.7km -
Desjardins Credit Union
236 Durham St W, Walkerton ON N0G 2V0 1.69km
