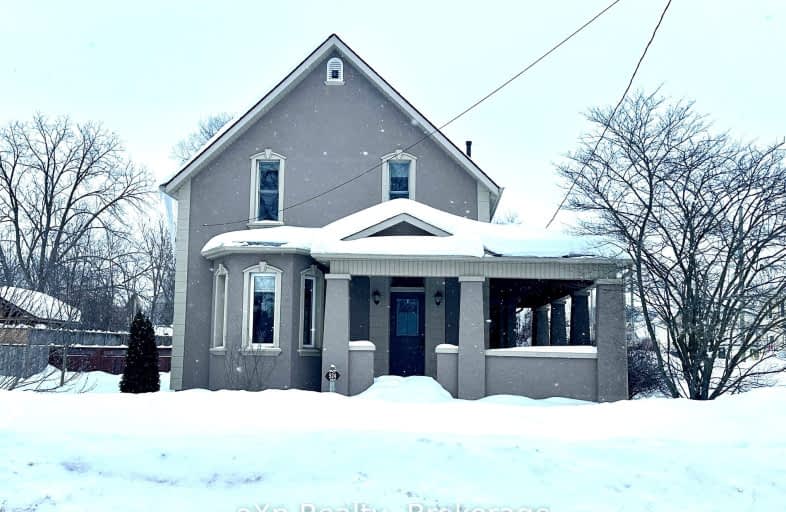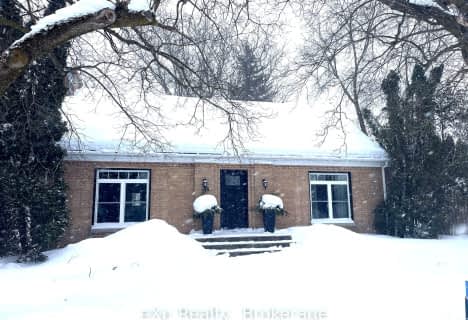Very Walkable
- Most errands can be accomplished on foot.
71
/100
Somewhat Bikeable
- Most errands require a car.
45
/100

Mildmay-Carrick Central School
Elementary: Public
10.41 km
Sacred Heart School
Elementary: Catholic
9.97 km
John Diefenbaker Senior School
Elementary: Public
9.76 km
St Teresa of Calcutta Catholic School
Elementary: Catholic
1.28 km
Immaculate Conception Separate School
Elementary: Catholic
8.12 km
Walkerton District Community School
Elementary: Public
1.08 km
Walkerton District Community School
Secondary: Public
1.08 km
Saugeen District Secondary School
Secondary: Public
38.76 km
Norwell District Secondary School
Secondary: Public
40.73 km
Sacred Heart High School
Secondary: Catholic
0.54 km
John Diefenbaker Senior School
Secondary: Public
9.81 km
F E Madill Secondary School
Secondary: Public
29.90 km
-
Walkerton Heritage Water Garden
6 1st St, Walkerton ON N0V 2G0 0.73km -
Centennial Park
Walkerton ON 0.99km -
Folmer Landscaping and Garden Centre
2668 Hwy 9, Walkerton ON N0G 2V0 7.12km
-
BMO Bank of Montreal
131 Durham St W, Walkerton ON N0G 2V0 0.7km -
Desjardins Credit Union
236 Durham St W, Walkerton ON N0G 2V0 0.72km -
HSBC ATM
244 Durham St W, Walkerton ON N0G 2V0 0.73km










