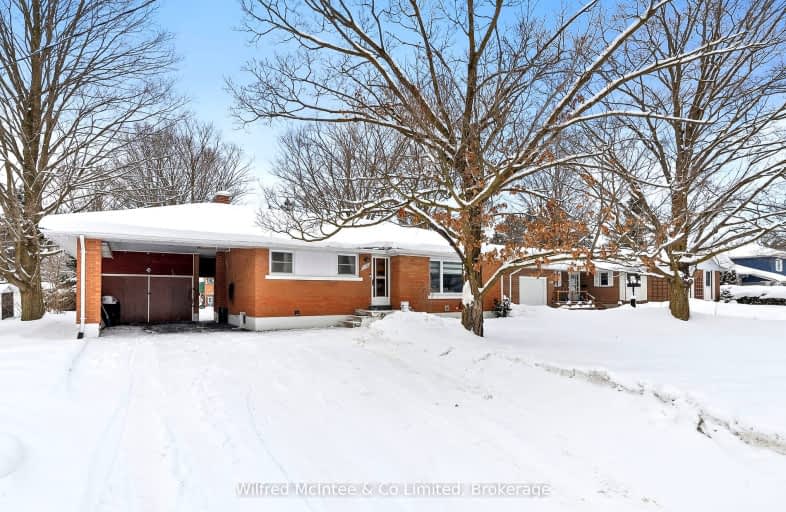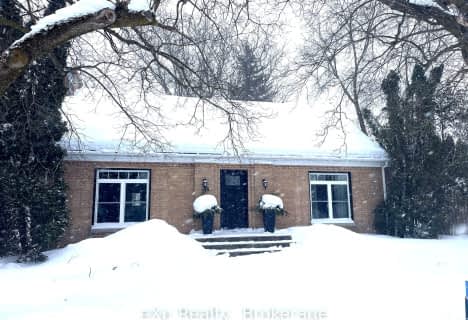Car-Dependent
- Most errands require a car.
46
/100
Somewhat Bikeable
- Most errands require a car.
38
/100

Mildmay-Carrick Central School
Elementary: Public
9.92 km
Sacred Heart School
Elementary: Catholic
9.48 km
John Diefenbaker Senior School
Elementary: Public
9.72 km
St Teresa of Calcutta Catholic School
Elementary: Catholic
0.80 km
Immaculate Conception Separate School
Elementary: Catholic
7.86 km
Walkerton District Community School
Elementary: Public
0.60 km
Walkerton District Community School
Secondary: Public
0.60 km
Saugeen District Secondary School
Secondary: Public
39.25 km
Norwell District Secondary School
Secondary: Public
40.26 km
Sacred Heart High School
Secondary: Catholic
0.62 km
John Diefenbaker Senior School
Secondary: Public
9.77 km
F E Madill Secondary School
Secondary: Public
29.55 km
-
Walkerton Heritage Water Garden
6 1st St, Walkerton ON N0V 2G0 0.33km -
Centennial Park
Walkerton ON 0.6km -
Folmer Landscaping and Garden Centre
2668 Hwy 9, Walkerton ON N0G 2V0 7.14km
-
TD Bank Financial Group
1304 Yonge St, Walkerton ON N0G 2V0 0.45km -
TD Canada Trust ATM
1304 Yonge St, Walkerton ON N0G 2V0 0.45km -
TD Canada Trust Branch and ATM
1304 Yonge St, Walkerton ON N0G 2V0 0.46km









