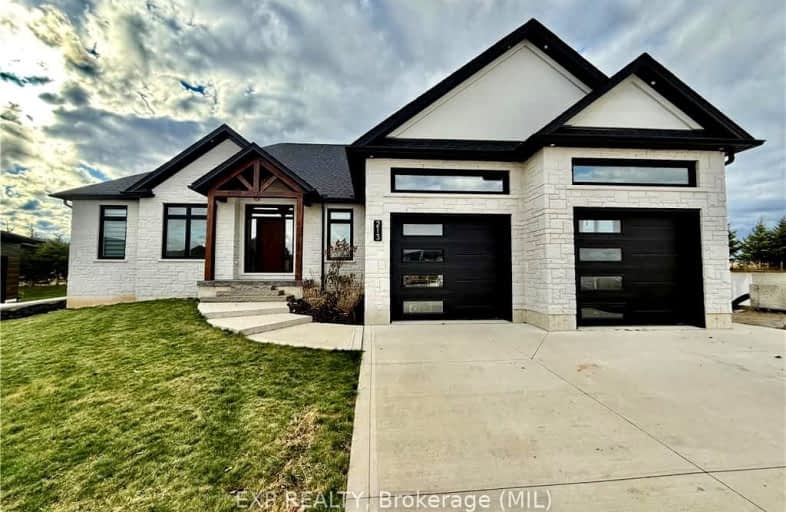
Video Tour
Car-Dependent
- Almost all errands require a car.
12
/100
Somewhat Bikeable
- Most errands require a car.
30
/100

Mary Immaculate Community School
Elementary: Catholic
9.64 km
Mildmay-Carrick Central School
Elementary: Public
10.74 km
Sacred Heart School
Elementary: Catholic
10.27 km
St Teresa of Calcutta Catholic School
Elementary: Catholic
1.78 km
Immaculate Conception Separate School
Elementary: Catholic
7.46 km
Walkerton District Community School
Elementary: Public
1.67 km
Walkerton District Community School
Secondary: Public
1.66 km
Saugeen District Secondary School
Secondary: Public
38.29 km
Norwell District Secondary School
Secondary: Public
41.37 km
Sacred Heart High School
Secondary: Catholic
1.66 km
John Diefenbaker Senior School
Secondary: Public
10.91 km
F E Madill Secondary School
Secondary: Public
29.39 km

