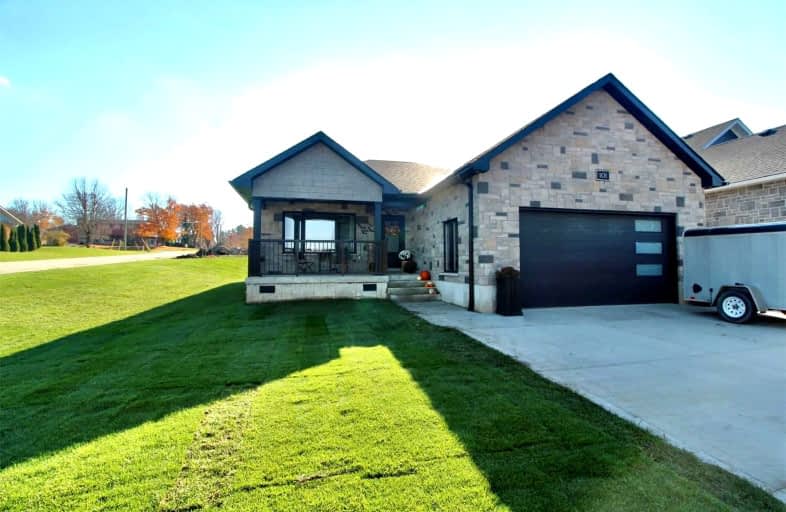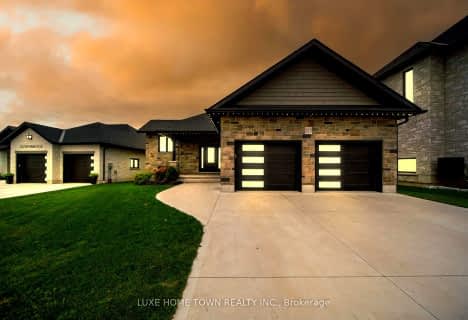
Mildmay-Carrick Central School
Elementary: Public
9.63 km
Sacred Heart School
Elementary: Catholic
9.18 km
John Diefenbaker Senior School
Elementary: Public
10.21 km
St Teresa of Calcutta Catholic School
Elementary: Catholic
0.55 km
Immaculate Conception Separate School
Elementary: Catholic
7.30 km
Walkerton District Community School
Elementary: Public
0.45 km
Walkerton District Community School
Secondary: Public
0.44 km
Saugeen District Secondary School
Secondary: Public
39.45 km
Norwell District Secondary School
Secondary: Public
40.15 km
Sacred Heart High School
Secondary: Catholic
1.18 km
John Diefenbaker Senior School
Secondary: Public
10.25 km
F E Madill Secondary School
Secondary: Public
29.01 km





